482 West 11th Street, Winner, SD 57580
| Listing ID |
11008111 |
|
|
|
| Property Type |
House (Attached) |
|
|
|
| County |
Tripp |
|
|
|
|
|
482 West 11th Street, Winner, SD
5 Bedroom, (2) 3/4 Baths, (1) 1/2 Bath, and 3 Car Attached Garage Warm and inviting best describes this 5 bedroom, 3 bath home. Foyer opens to an open concept living and dining area with fireplace and floor length windows. Well-laid out kitchen with a center island. 4 bedrooms on the main level, to include a master with an attached bath. Basement has been recently remodeled to include farmhouse-style accent walls and ceilings. The second living area downstairs has French doors into an additional bedroom. 3/4 bath on the lower level. Laundry area is located in the basement. 3 car garage - one side is a tandem garage currently being used as storage, but can be easily used as another car space or workshop area. The storage area is full insulated and heated. In-ground pool infrastructure and equipment is still here! Could be converted back to a pool from what is now a garden area. Enjoy the privacy on the pool deck below street level and accented with cedar fencing. Playground equipment stays! Quiet, well-established neighborhood minutes from the community fishing pond and near to all The Winner schools. The house is shown by appointment only. Must be Pre-Qualified for financing prior to viewing.
|
- 5 Total Bedrooms
- 1 Full Bath
- 2 Half Baths
- 2800 SF
- Built in 1966
- 2 Stories
- Available 2/04/2022
- Partial Basement
- Lower Level: Finished, Garage Access, Walk Out
- 1 Lower Level Bedroom
- 1 Lower Level Bathroom
- Oven/Range
- Refrigerator
- Dishwasher
- Garbage Disposal
- Carpet Flooring
- Entry Foyer
- Living Room
- Dining Room
- Family Room
- Primary Bedroom
- en Suite Bathroom
- Kitchen
- Forced Air
- Propane Fuel
- Central A/C
- Asphalt Shingles Roof
- Attached Garage
- 3 Garage Spaces
- Municipal Water
- Municipal Sewer
- Patio
- Fence
- Room For Pool
- Driveway
- Corner
- Trees
- Shed
- Cabana
- Sold on 4/12/2022
- Sold for $240,000
- Buyer's Agent: Dan Clark
- Company: Dan Clark Auction & Realty
|
|
Dan Clark Auction & Realty
|
Listing data is deemed reliable but is NOT guaranteed accurate.
|



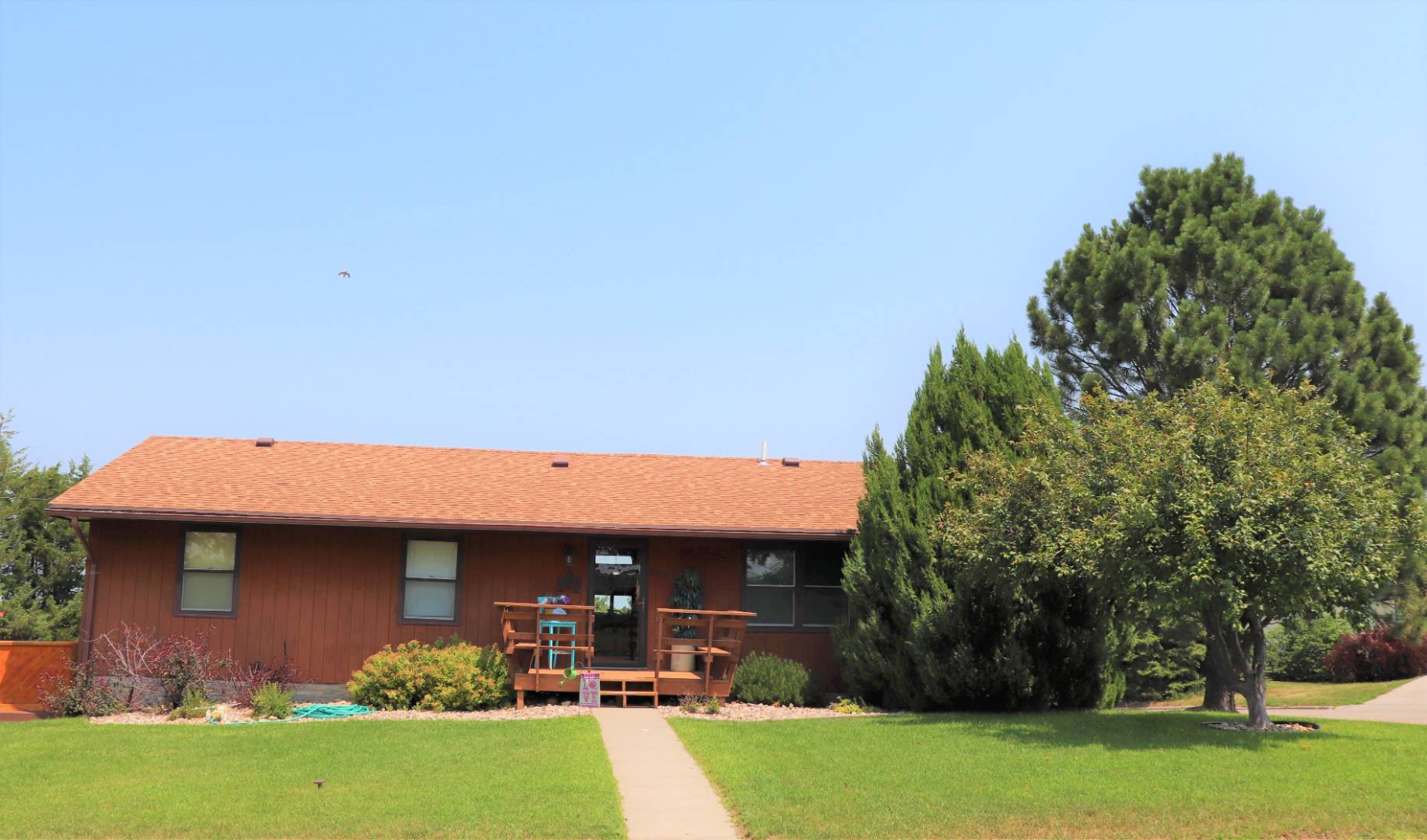


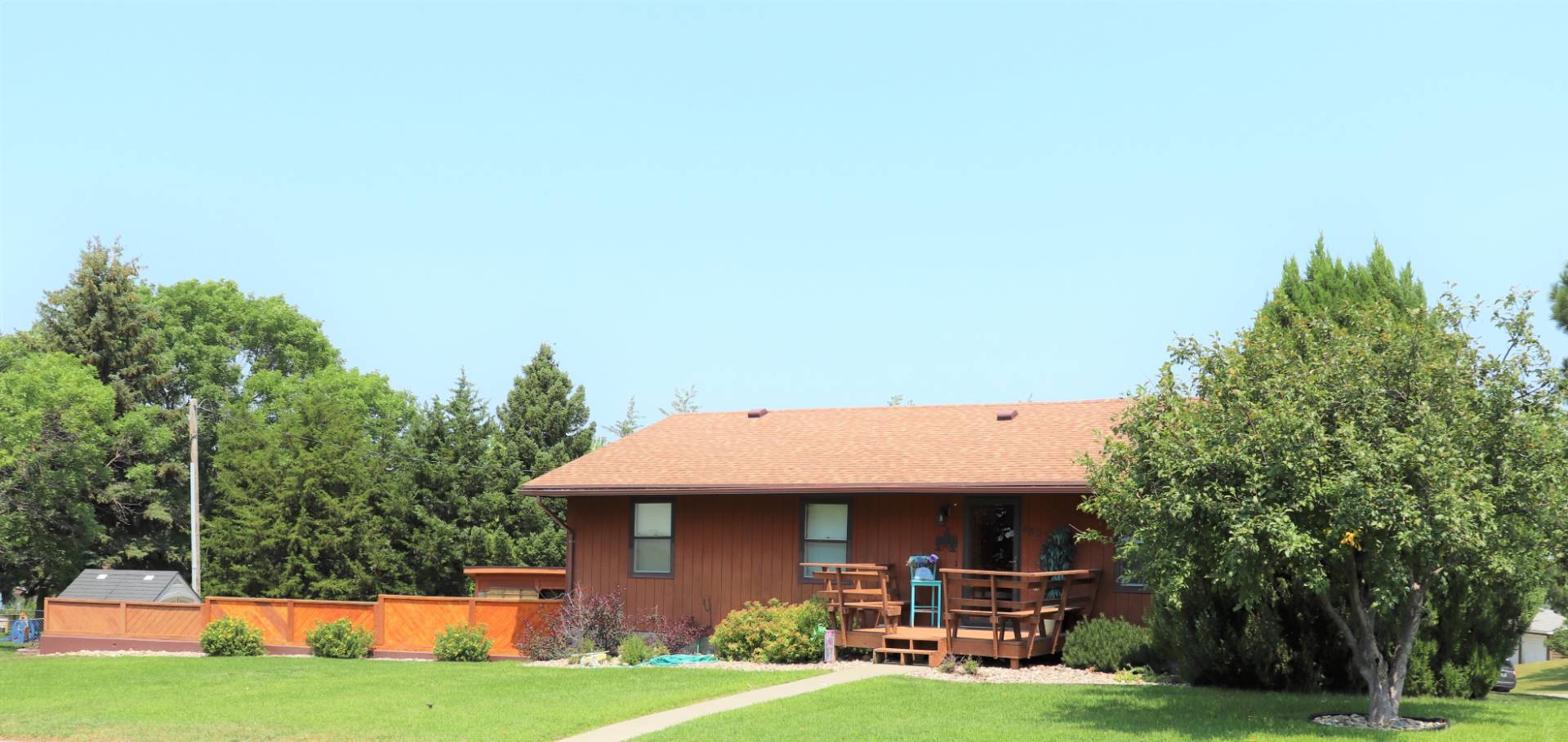 ;
;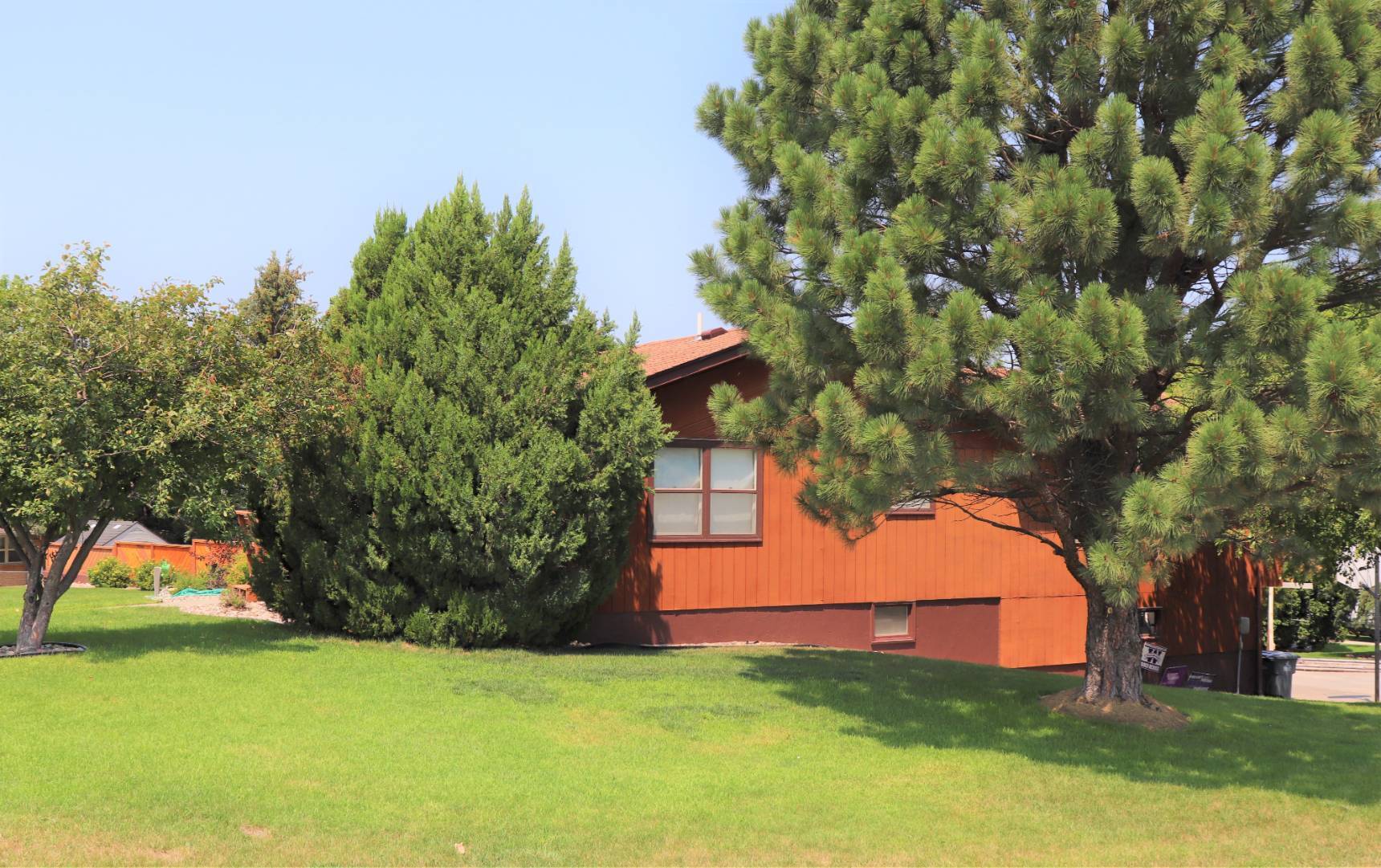 ;
;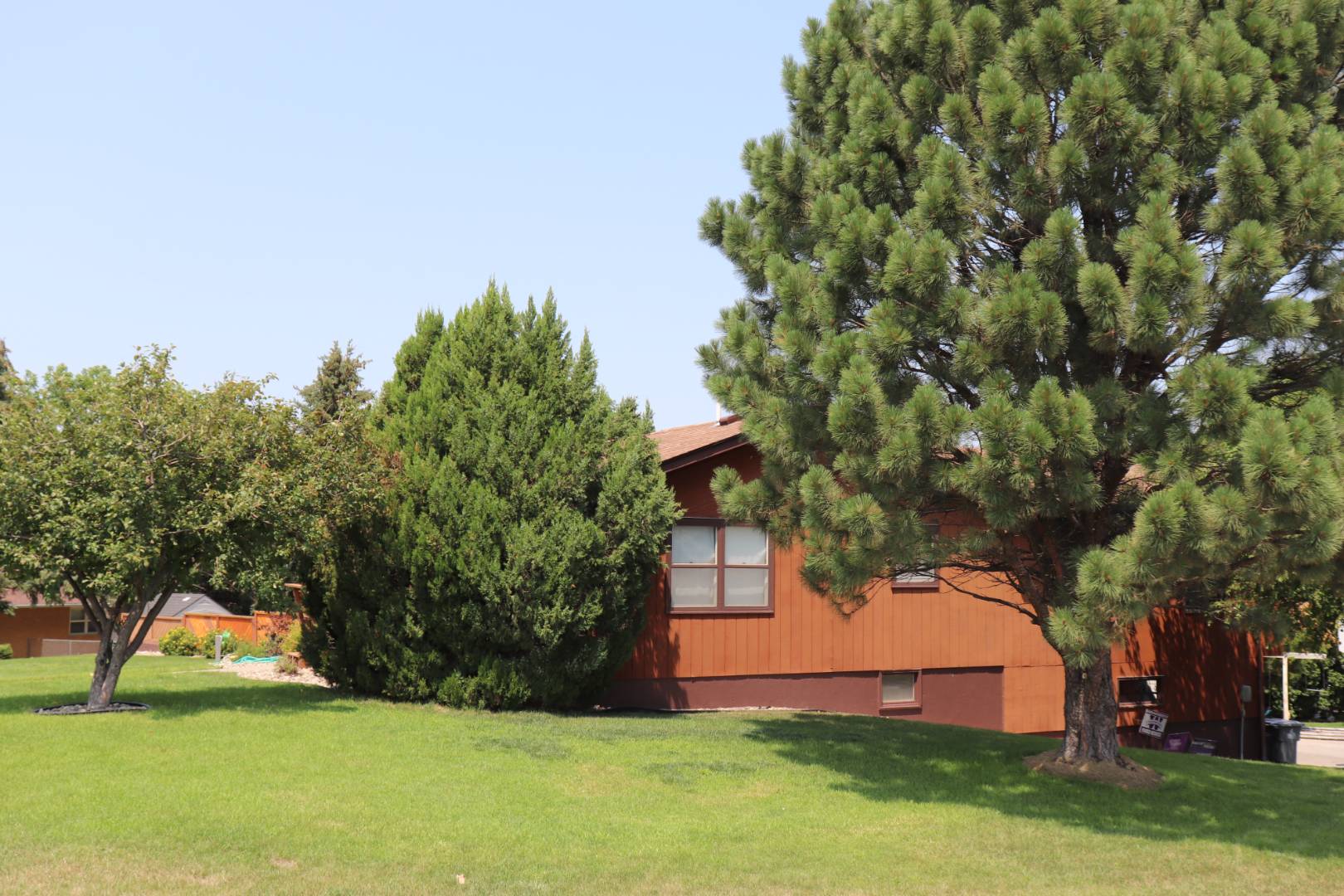 ;
;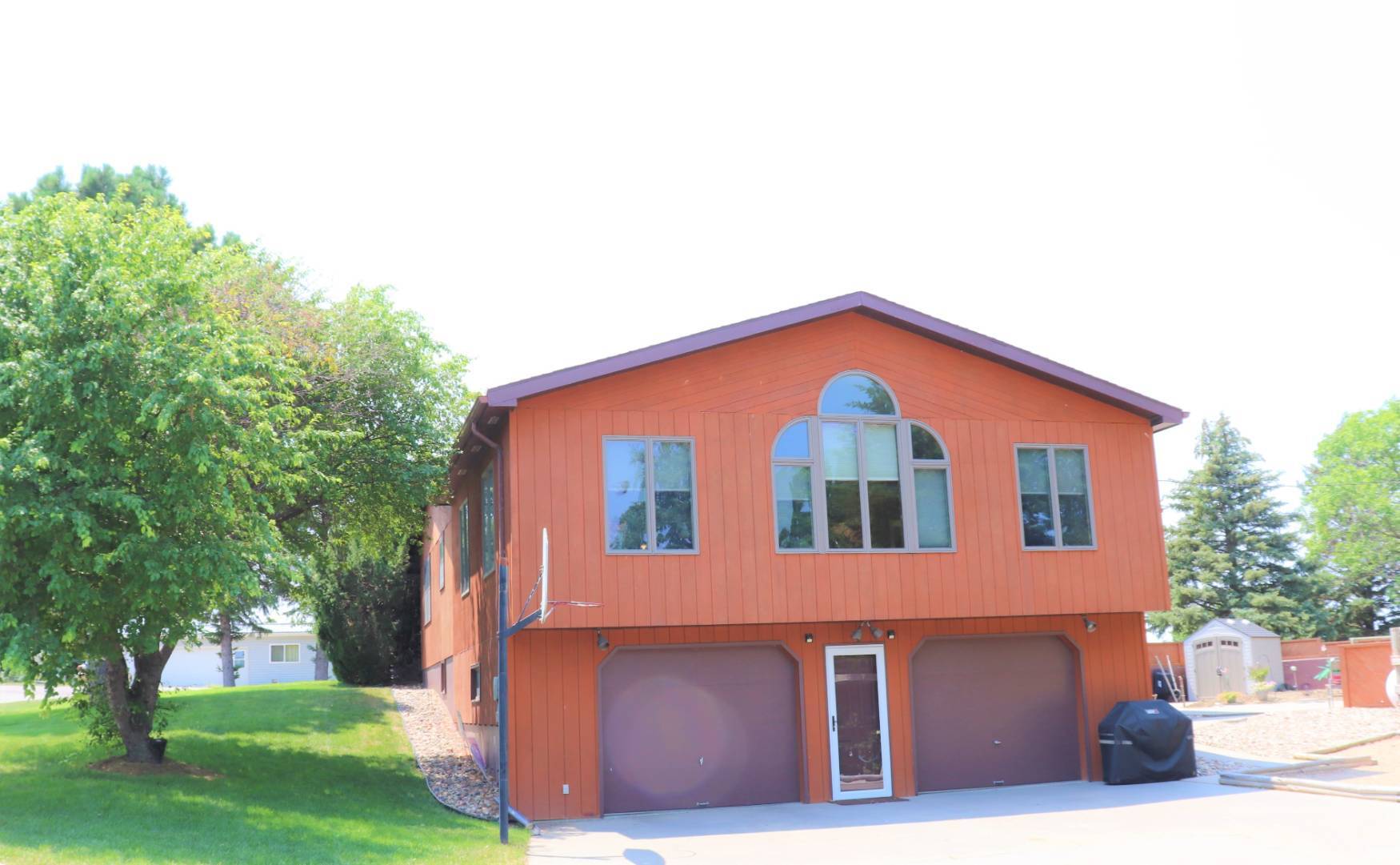 ;
;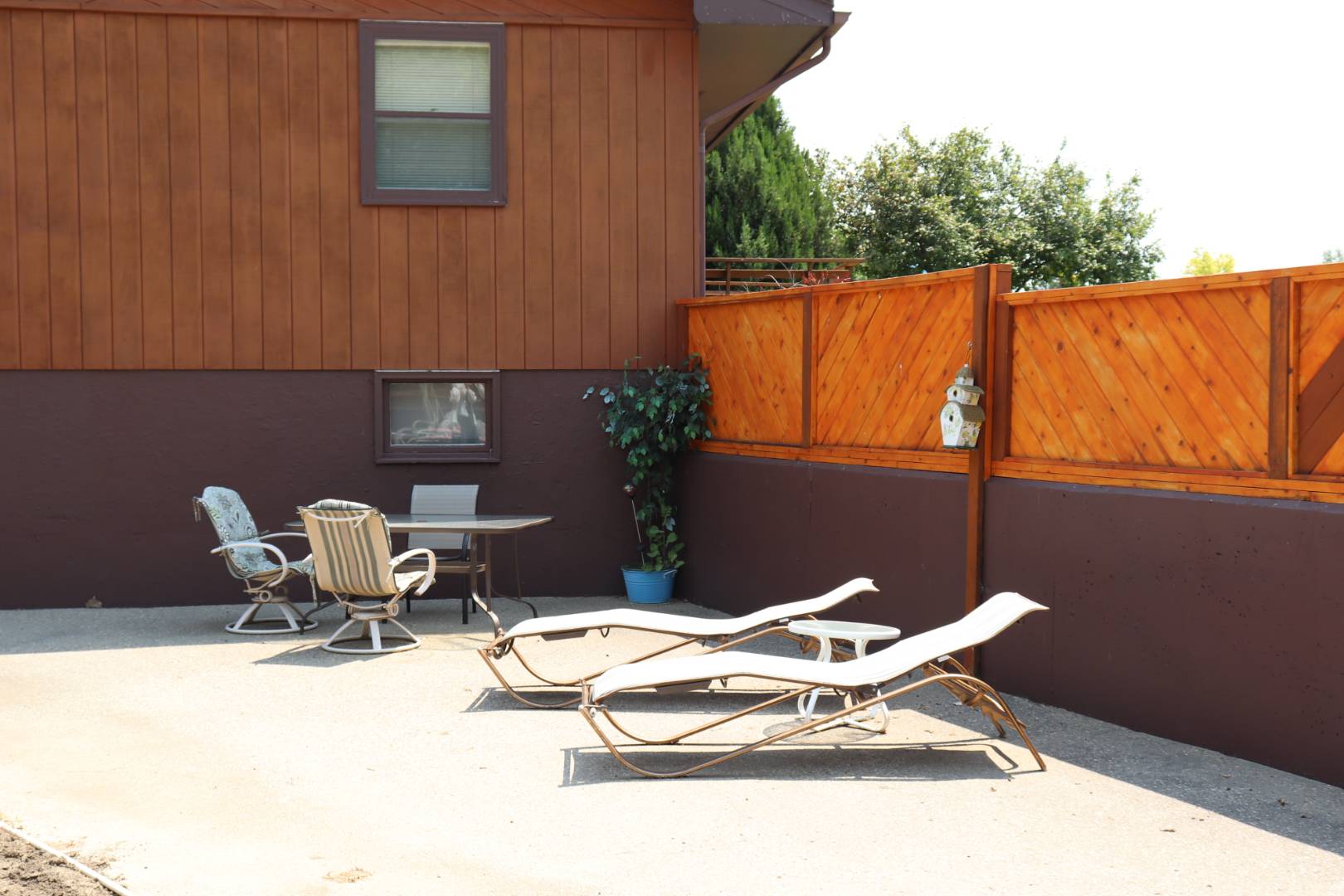 ;
;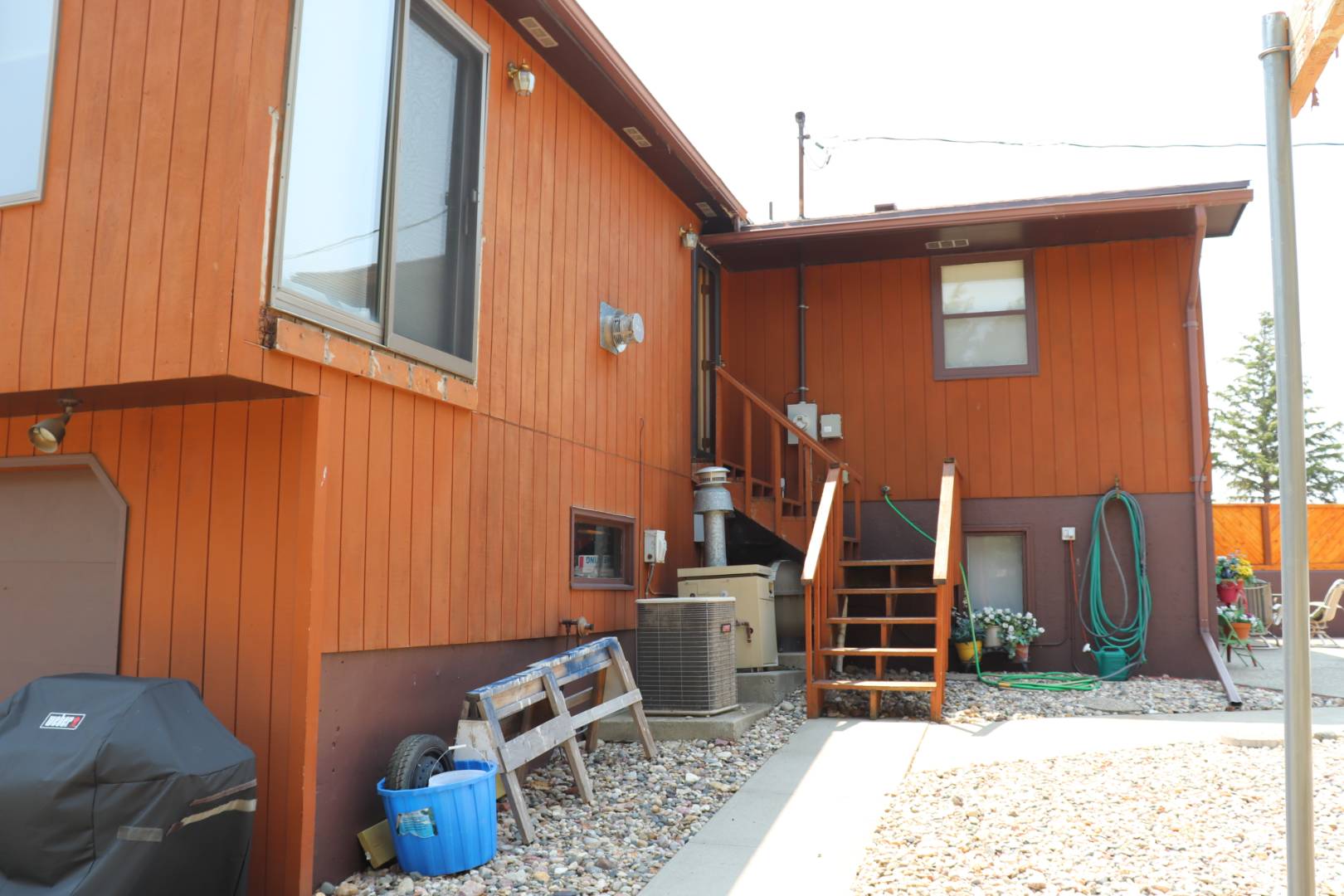 ;
;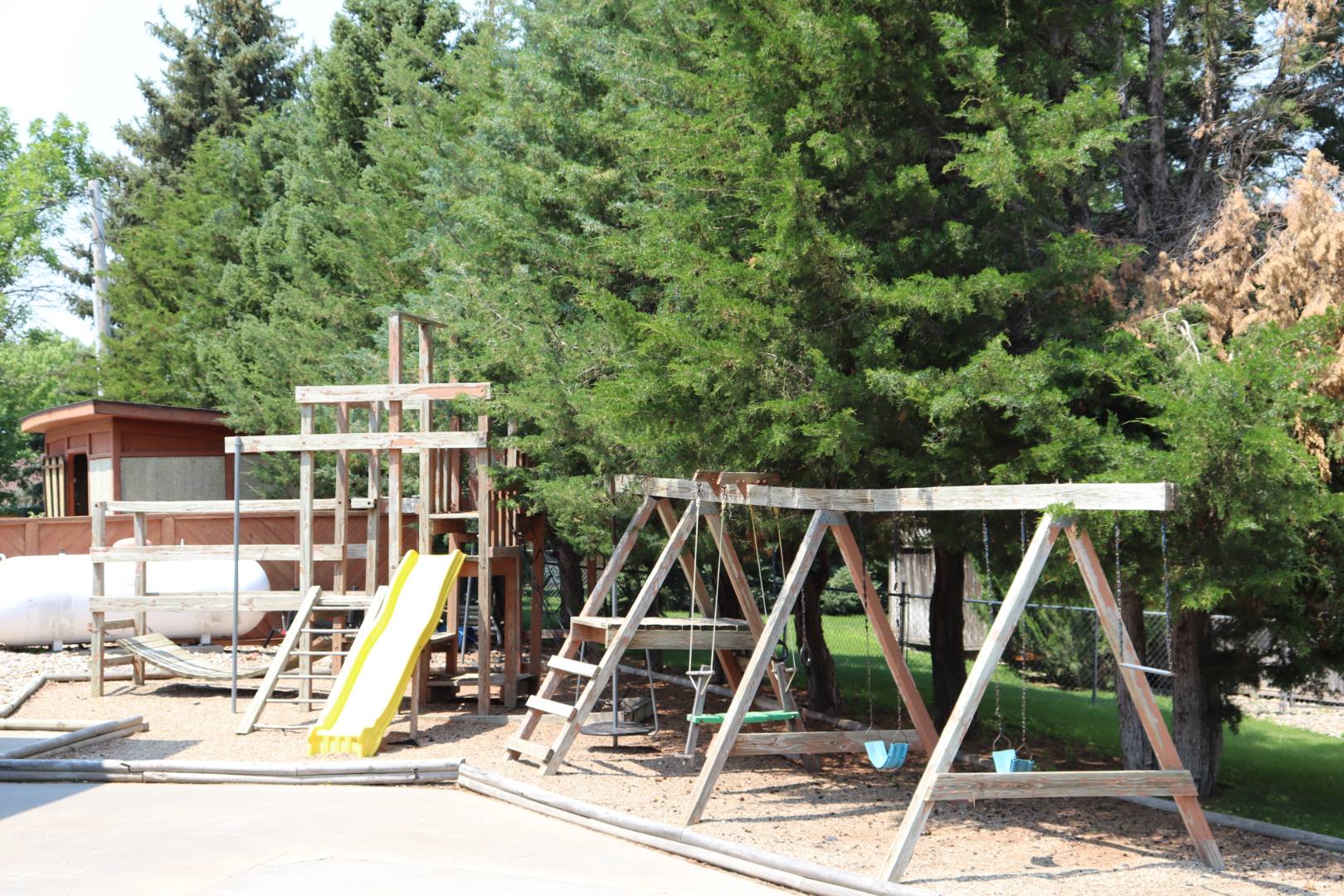 ;
;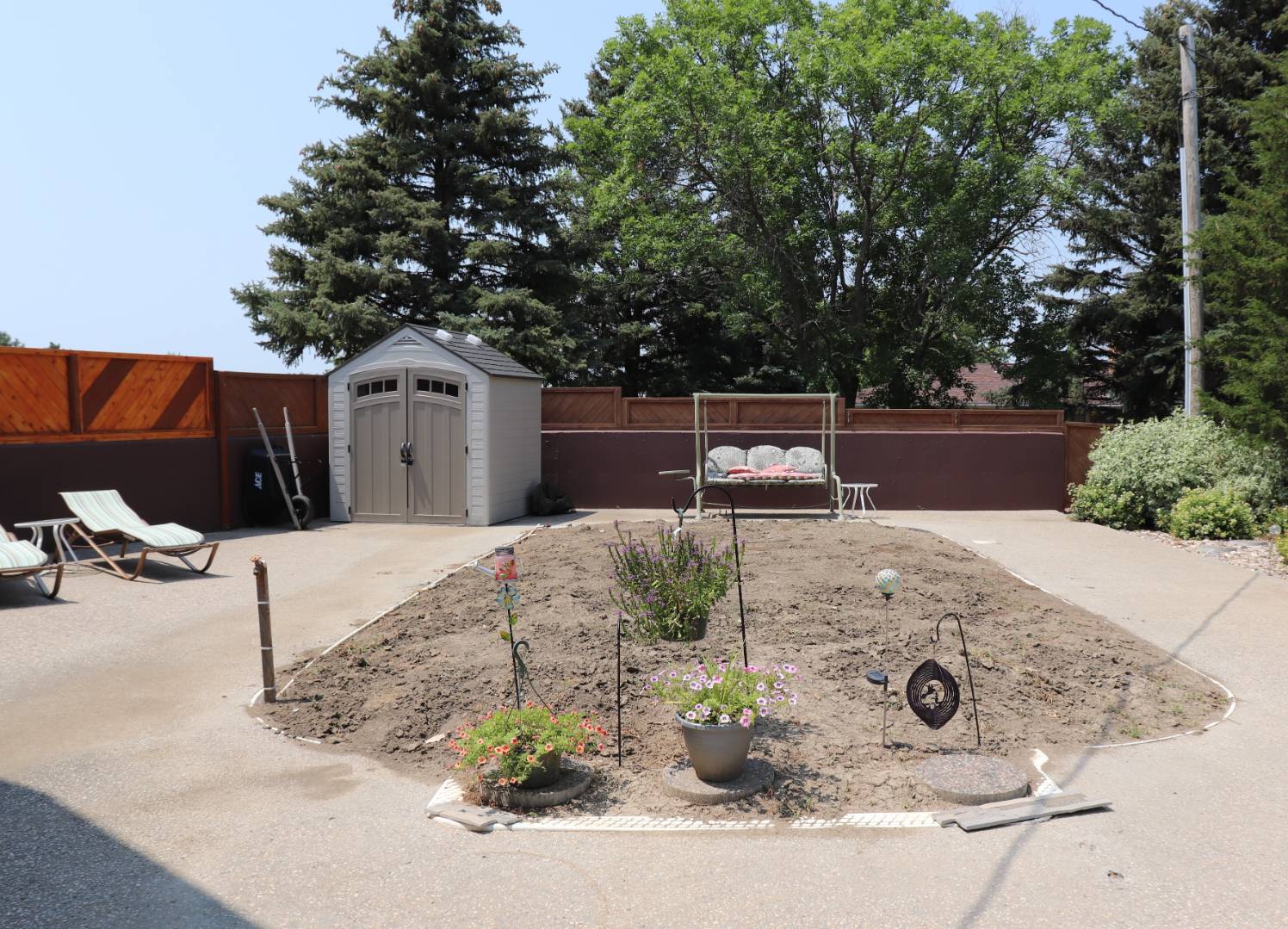 ;
;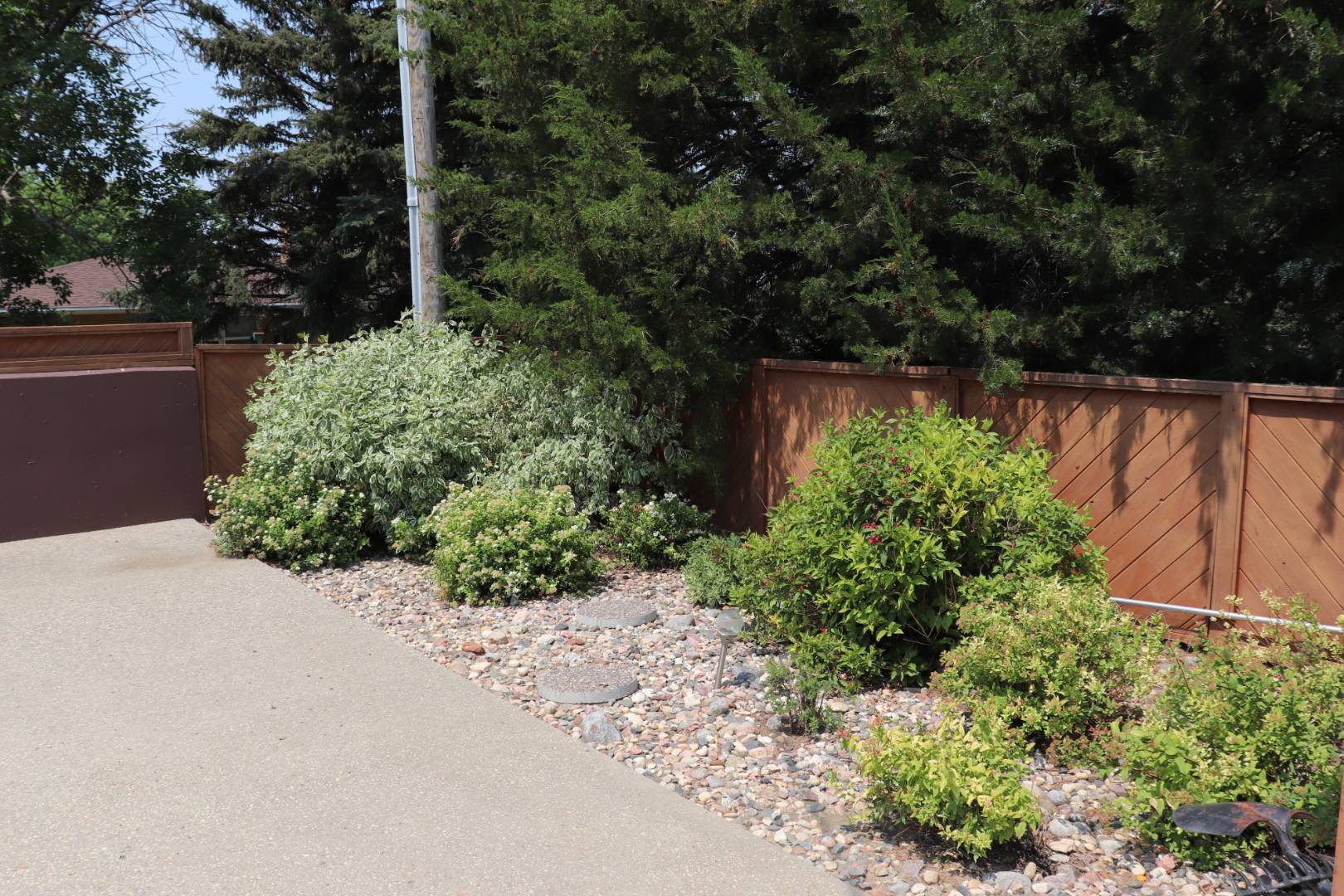 ;
;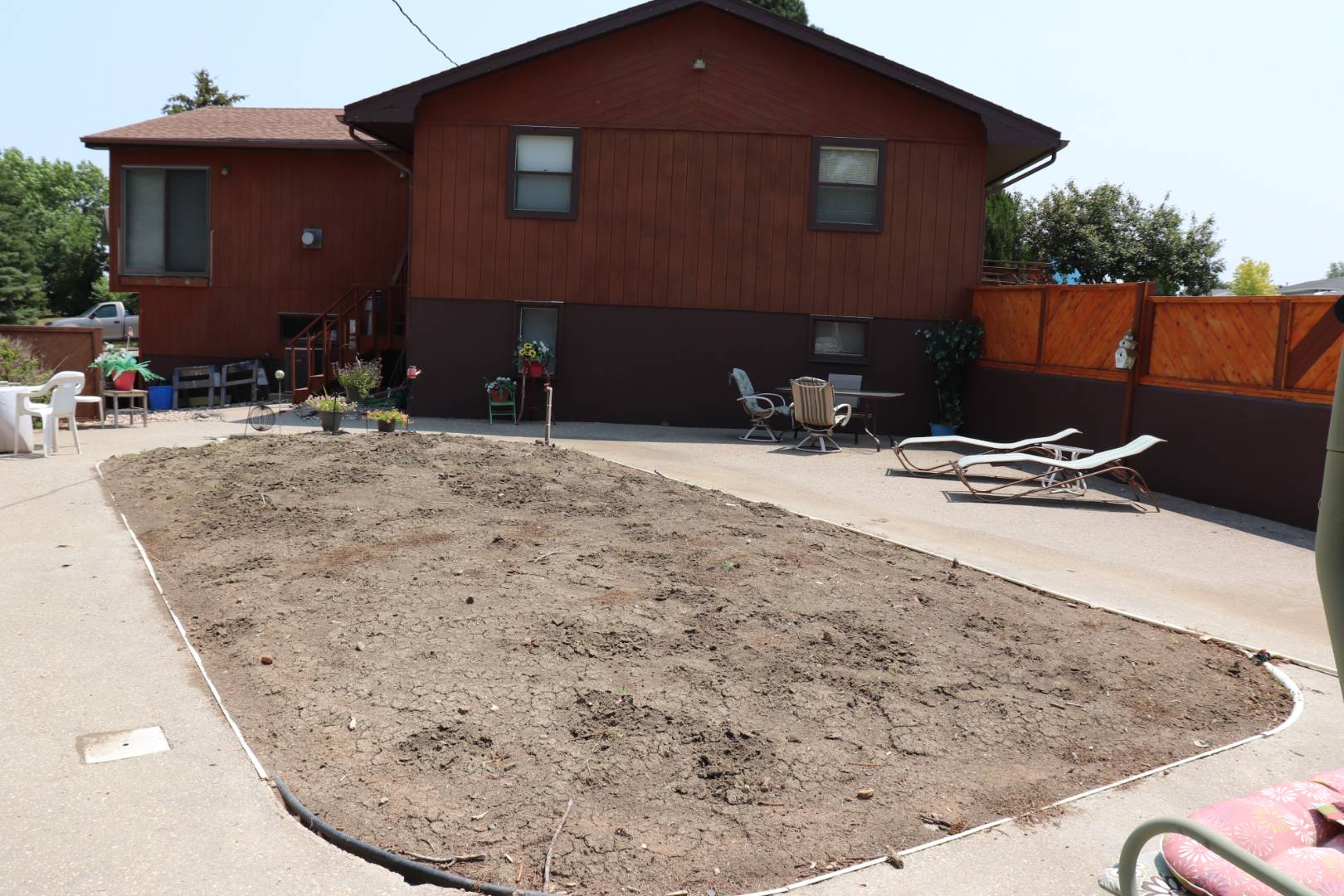 ;
;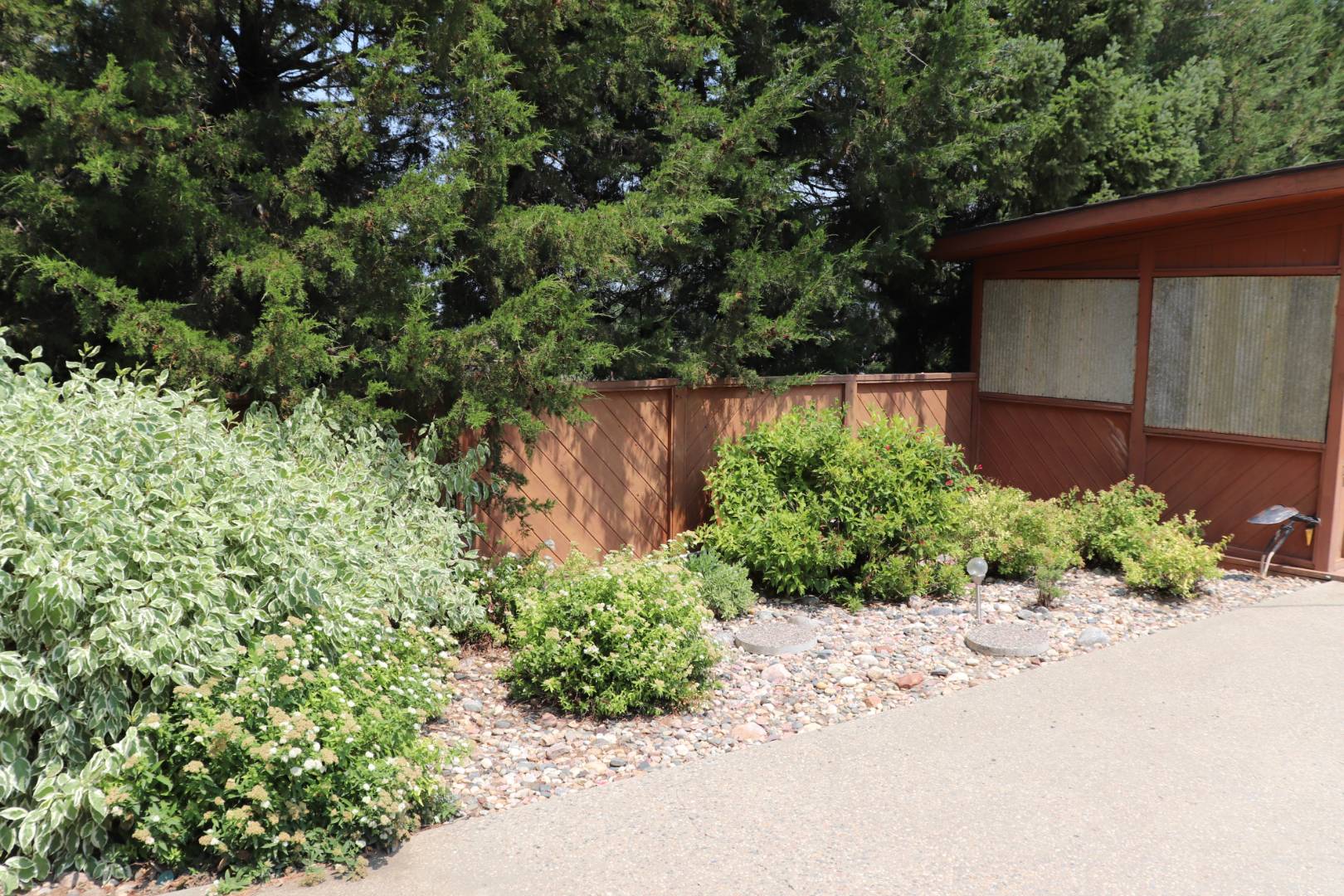 ;
;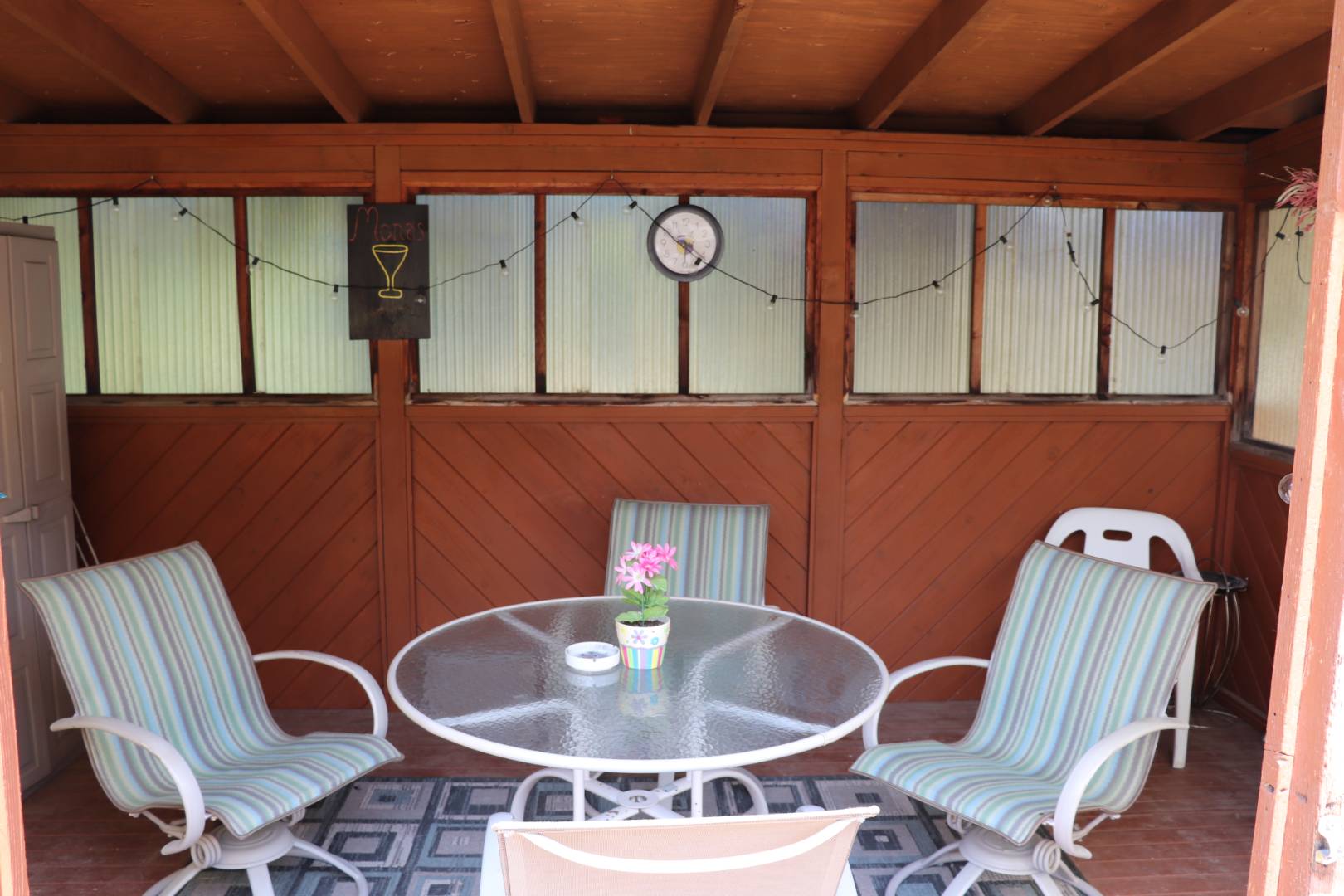 ;
;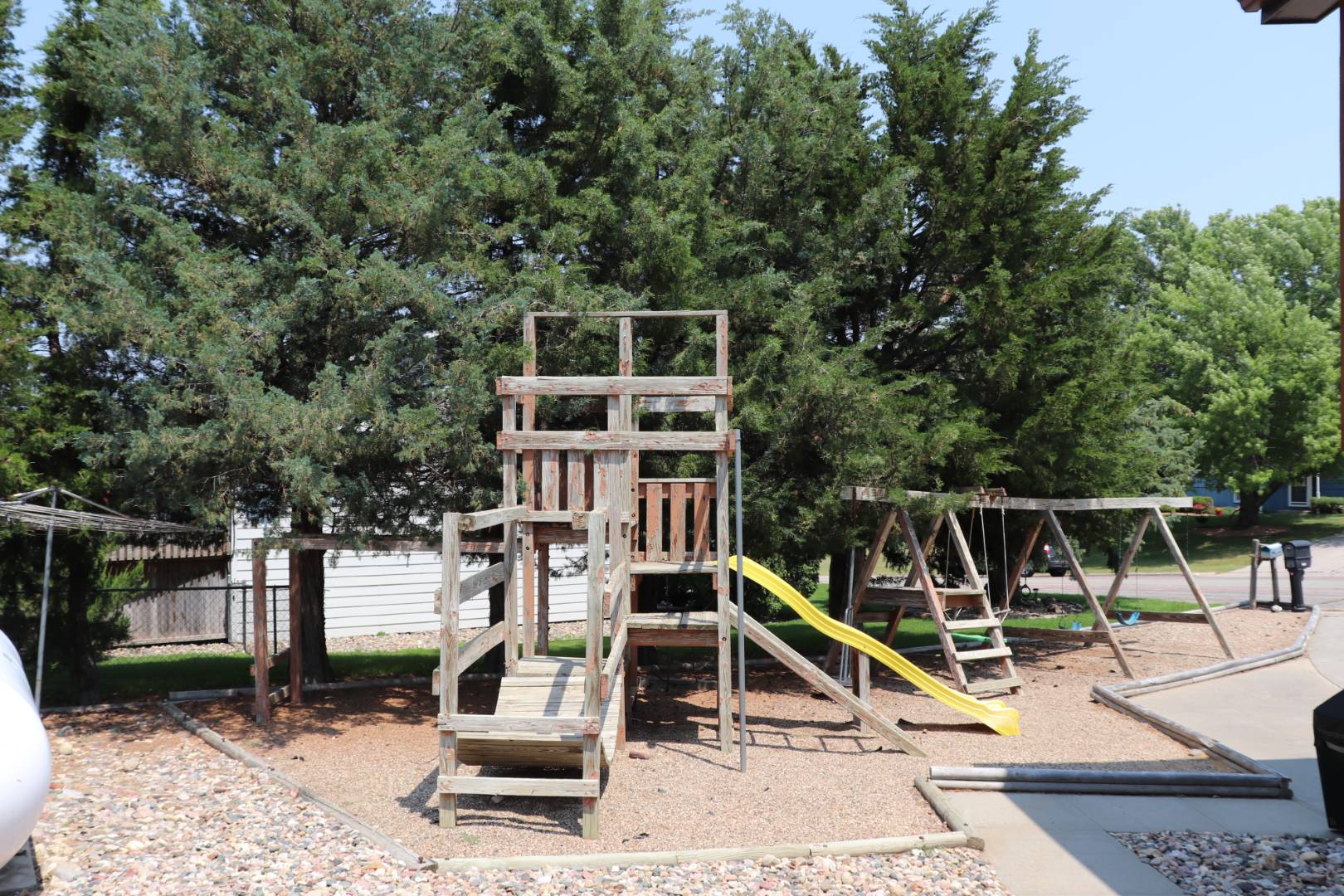 ;
;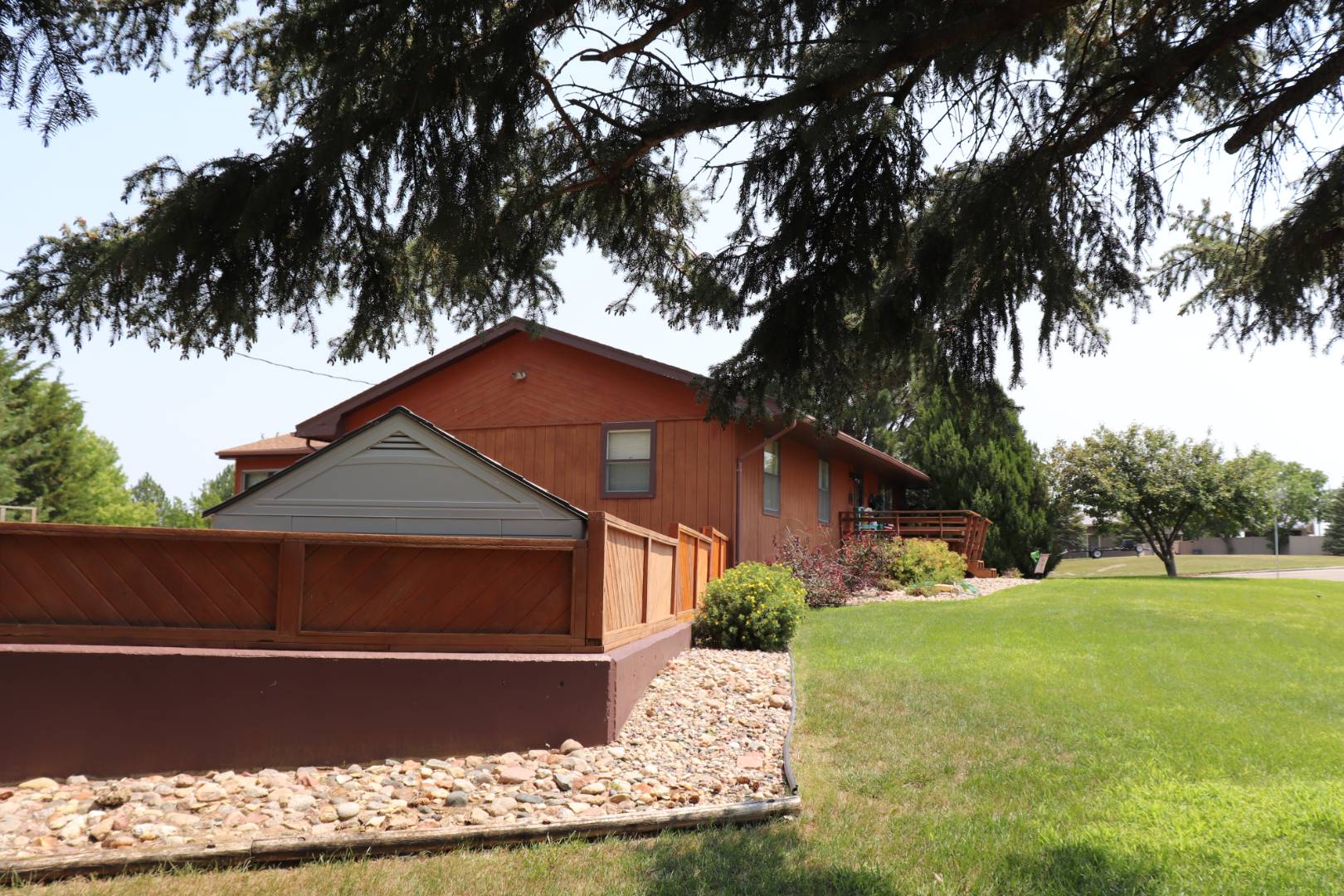 ;
; ;
;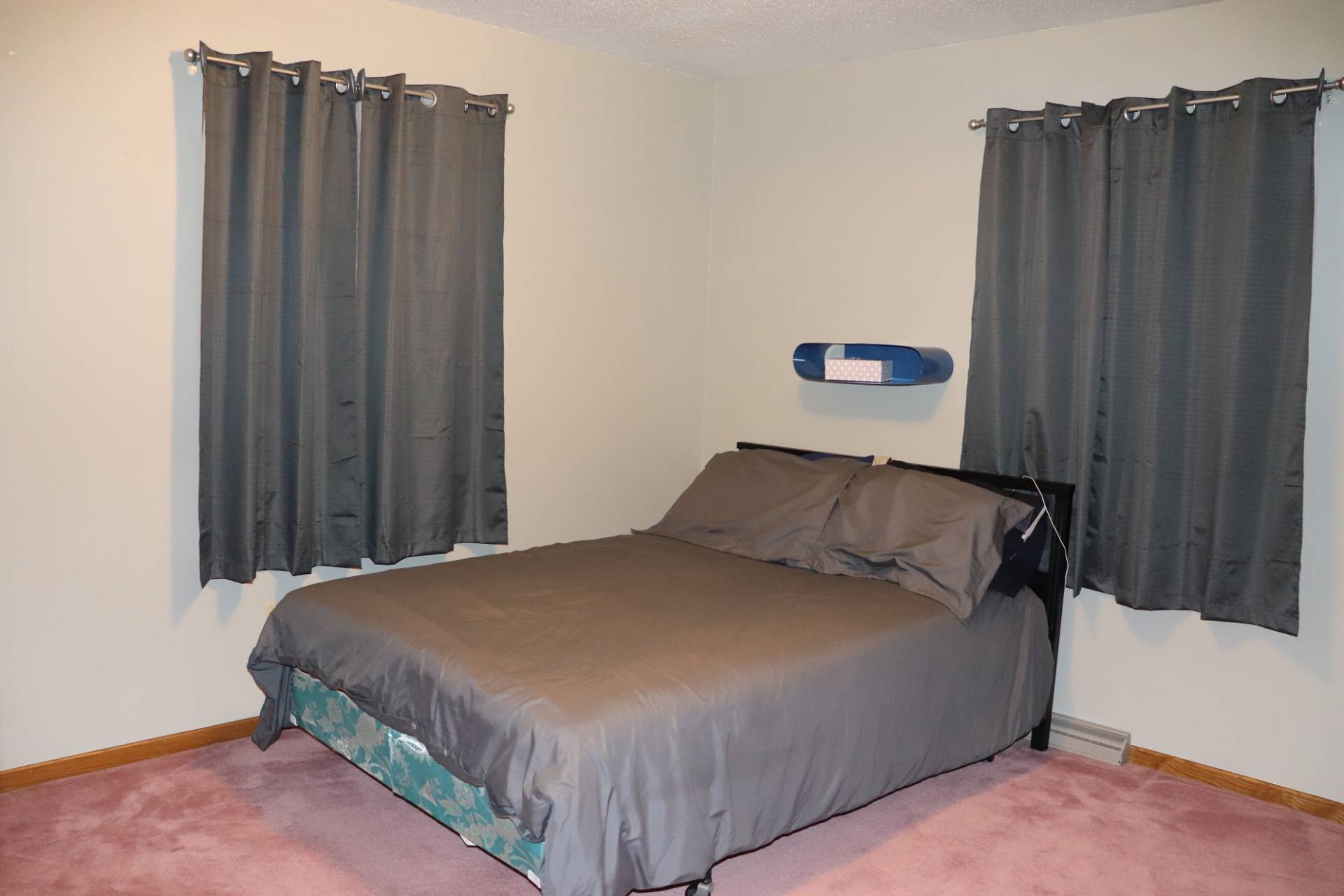 ;
;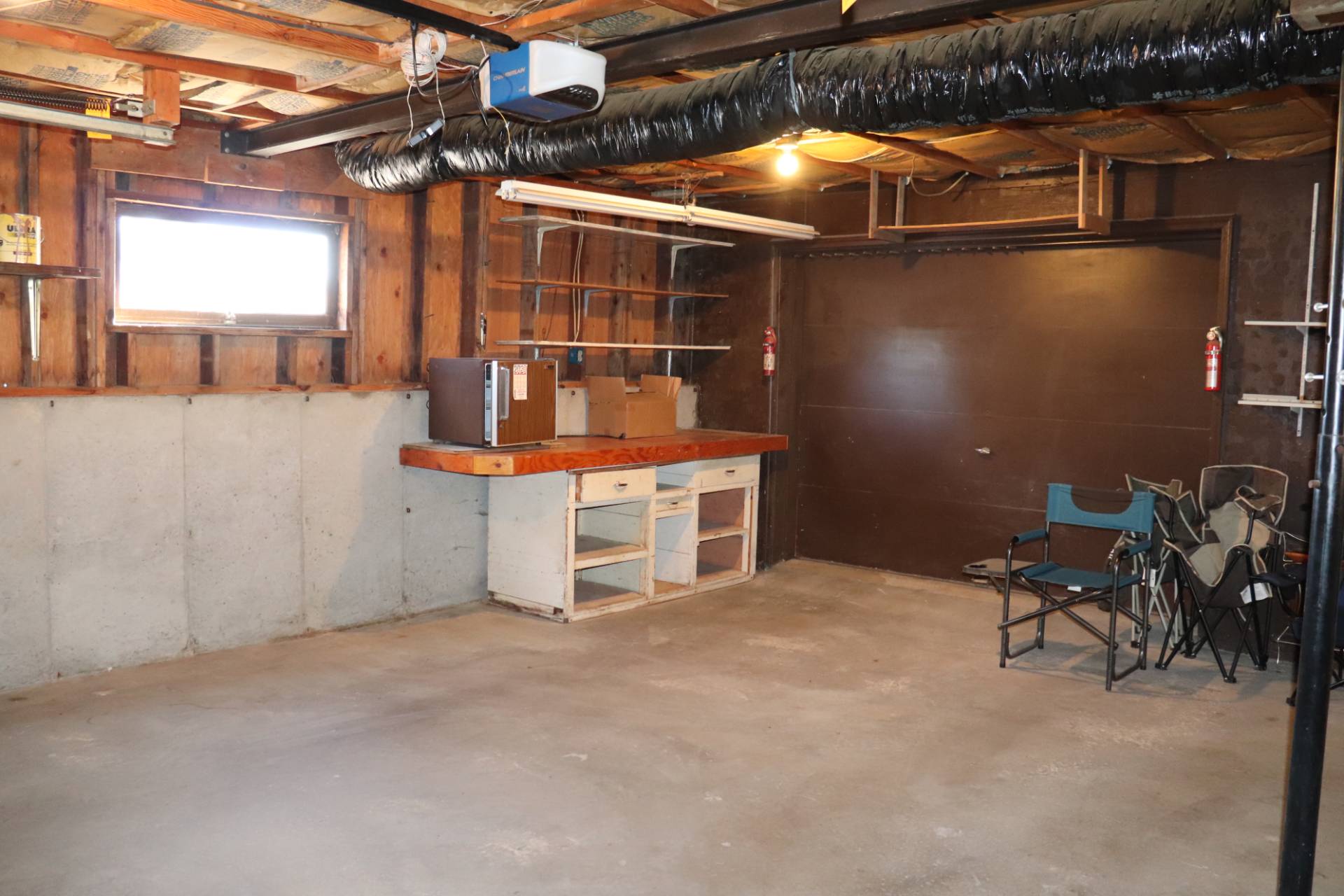 ;
;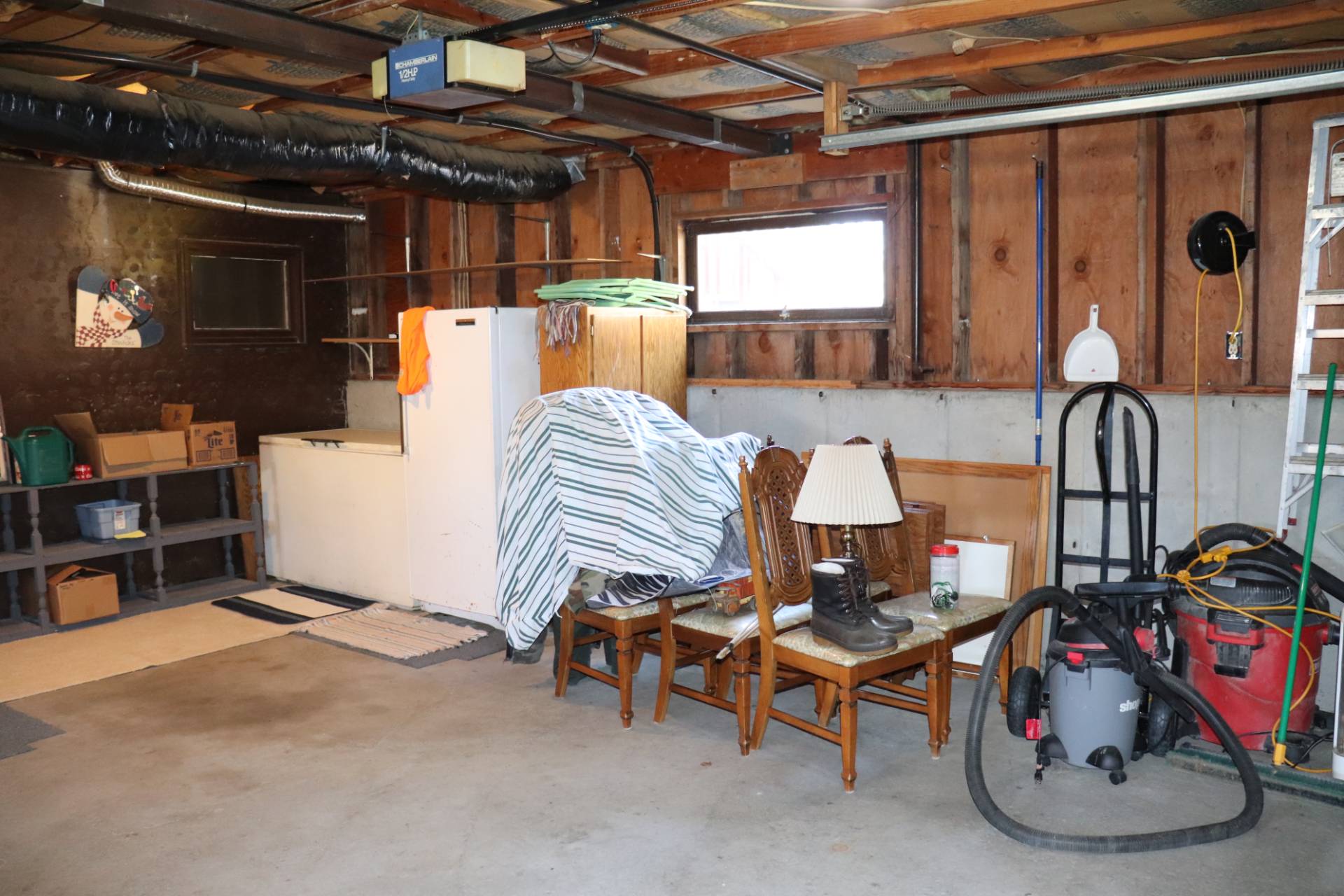 ;
; ;
;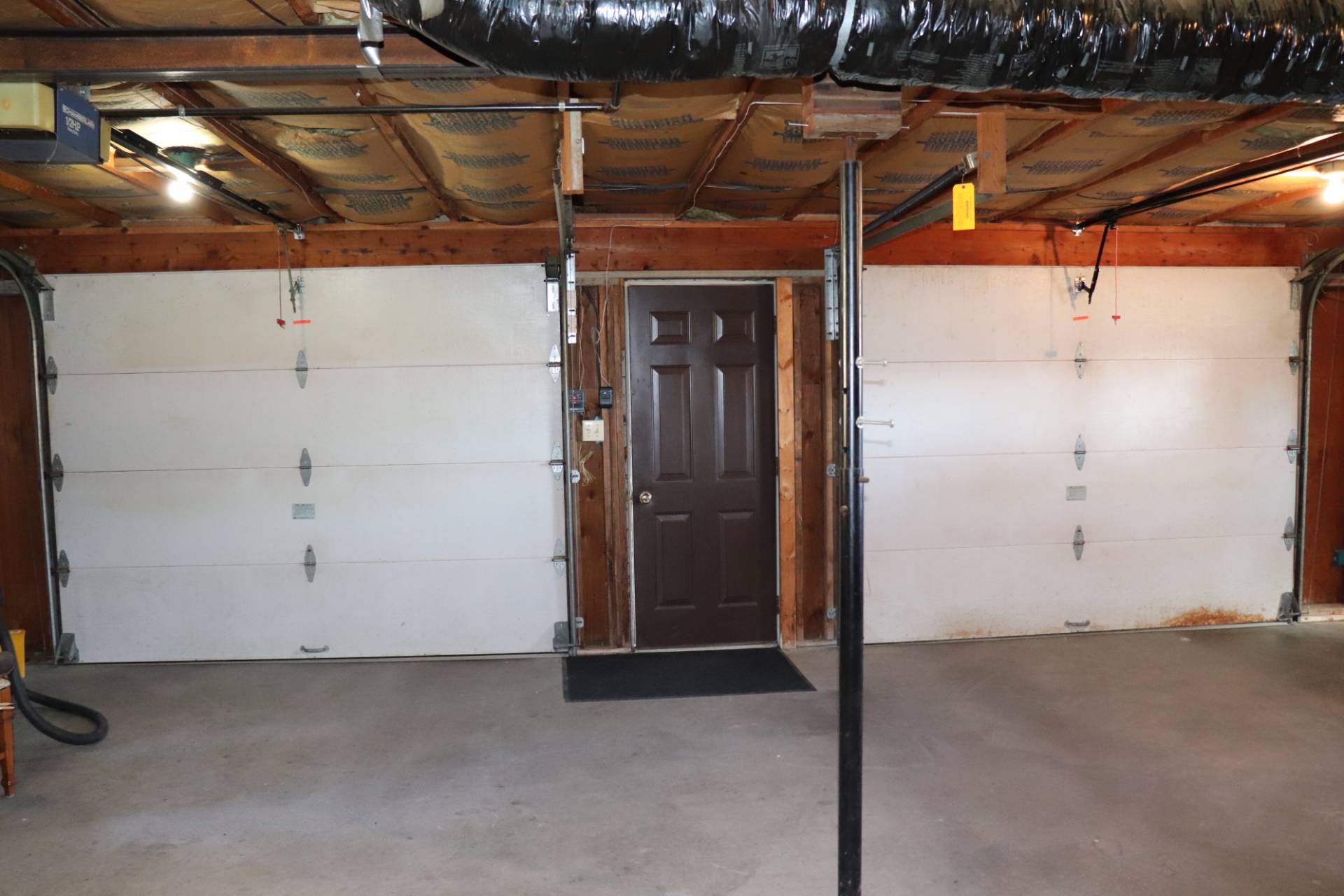 ;
;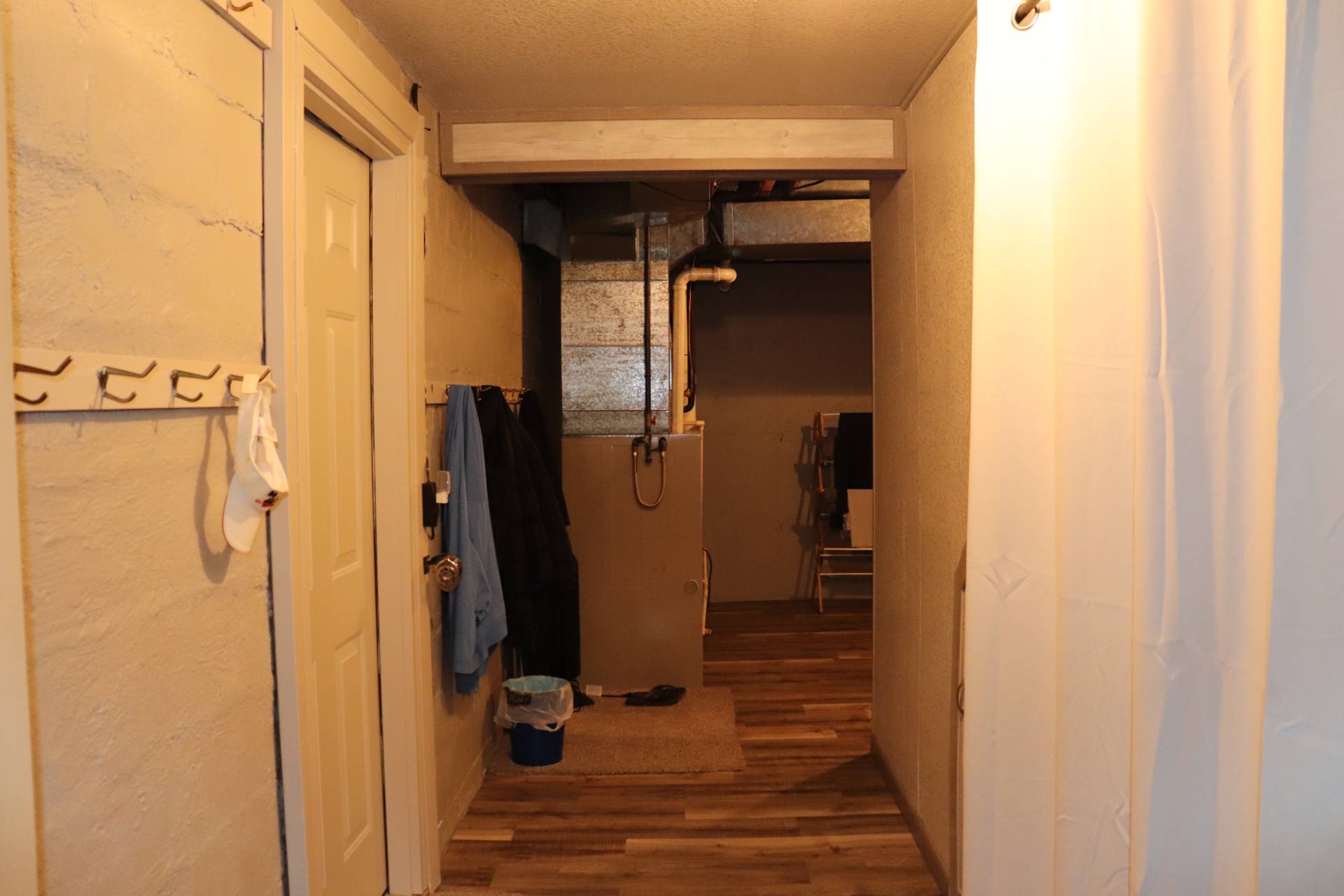 ;
;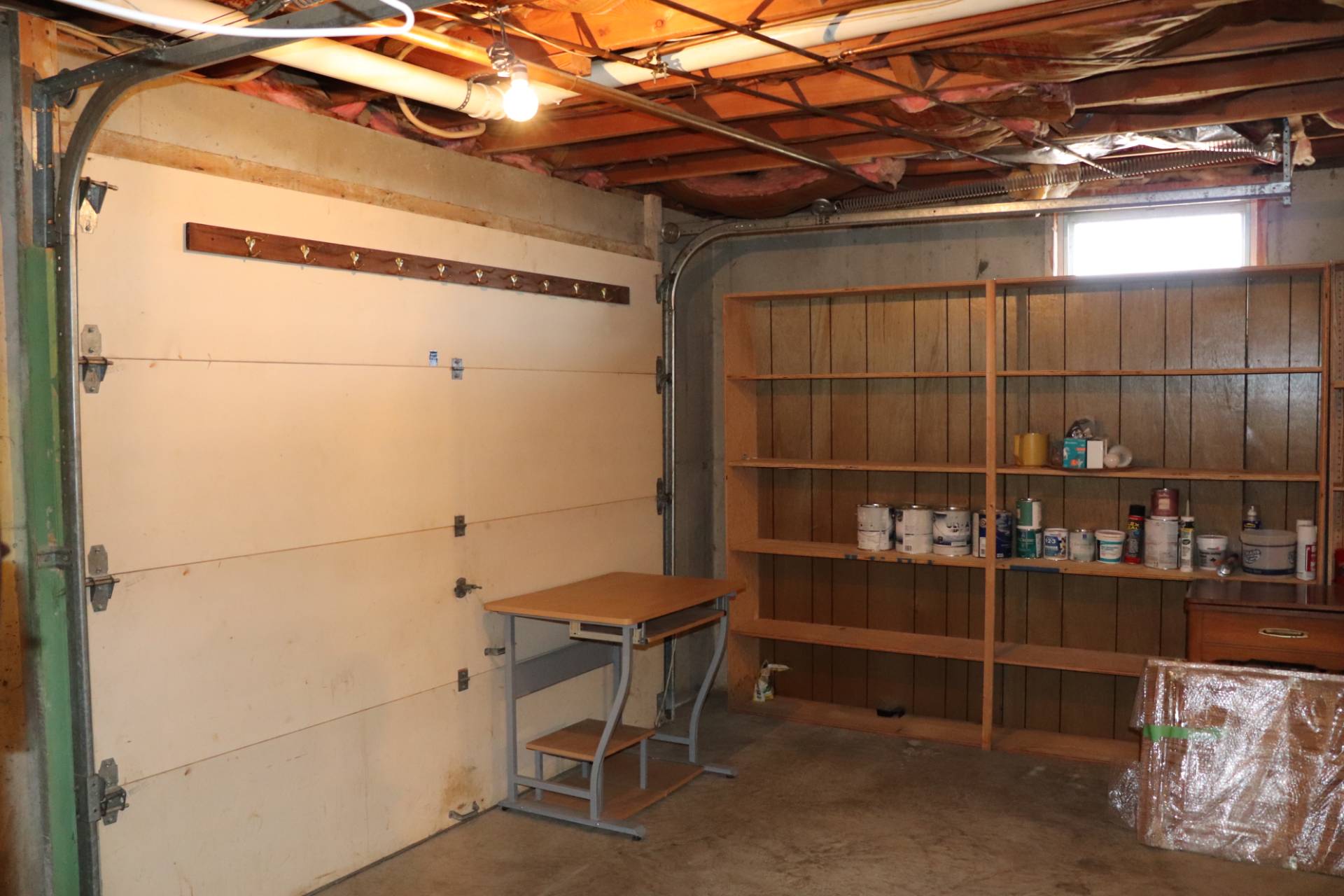 ;
;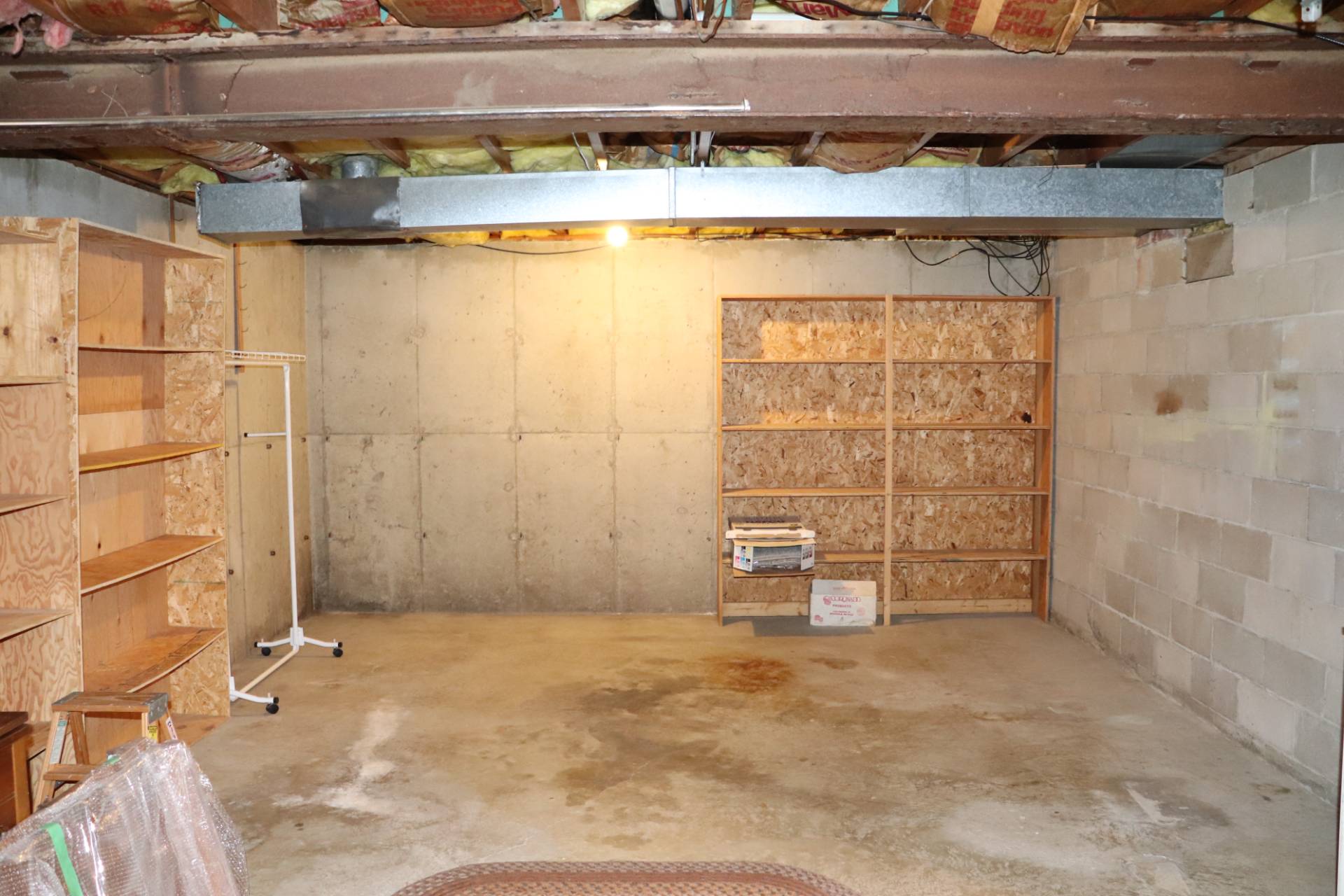 ;
;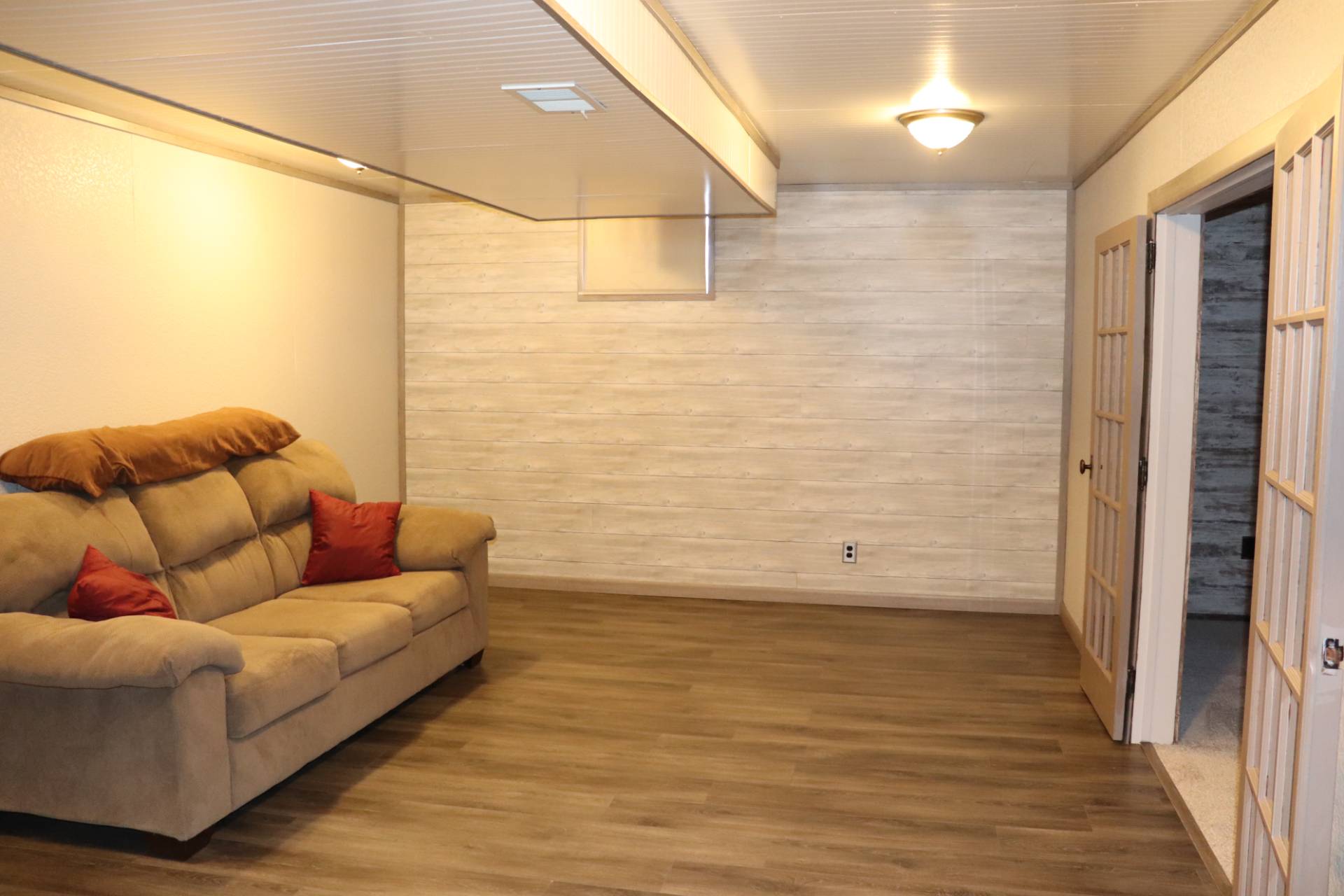 ;
;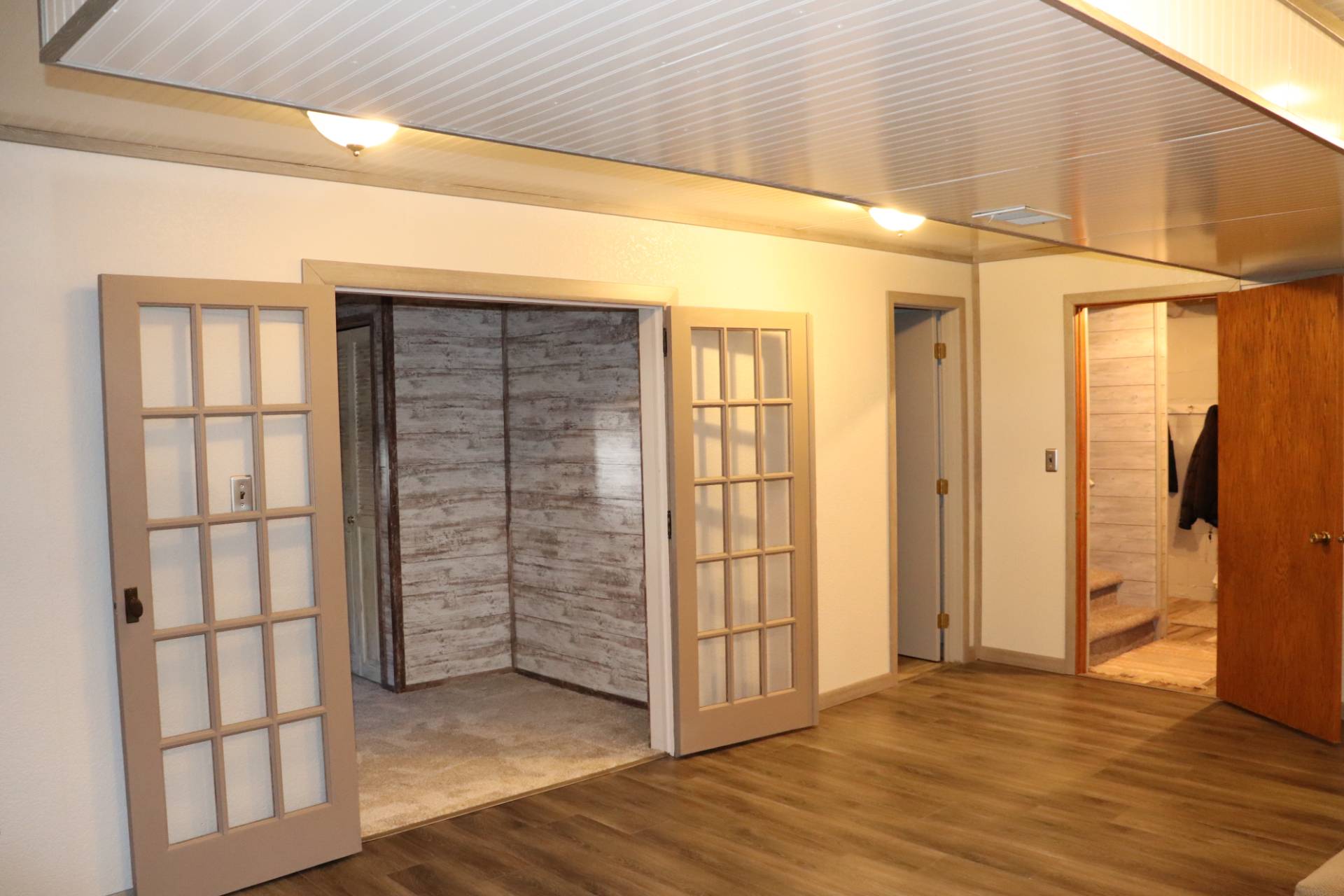 ;
;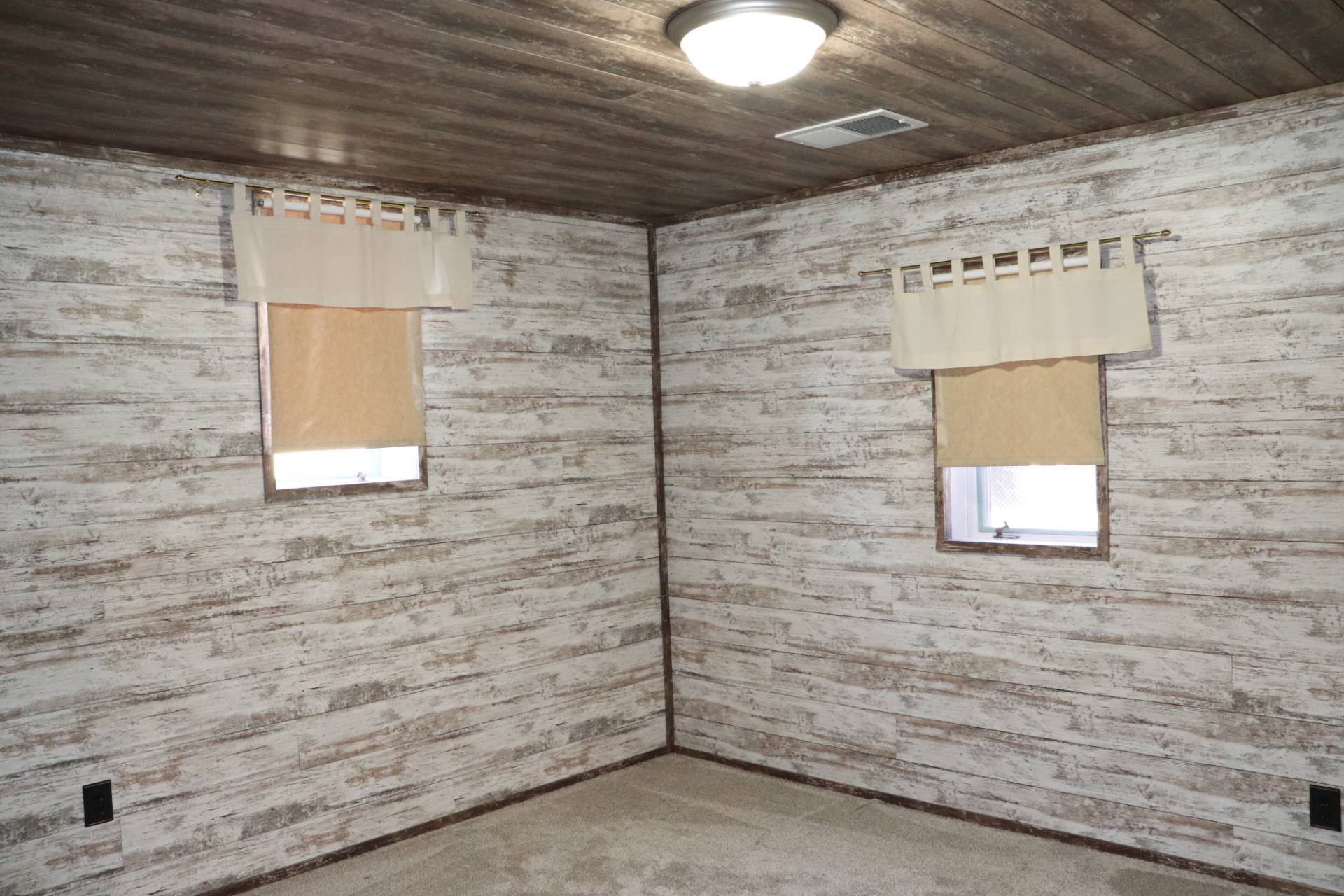 ;
;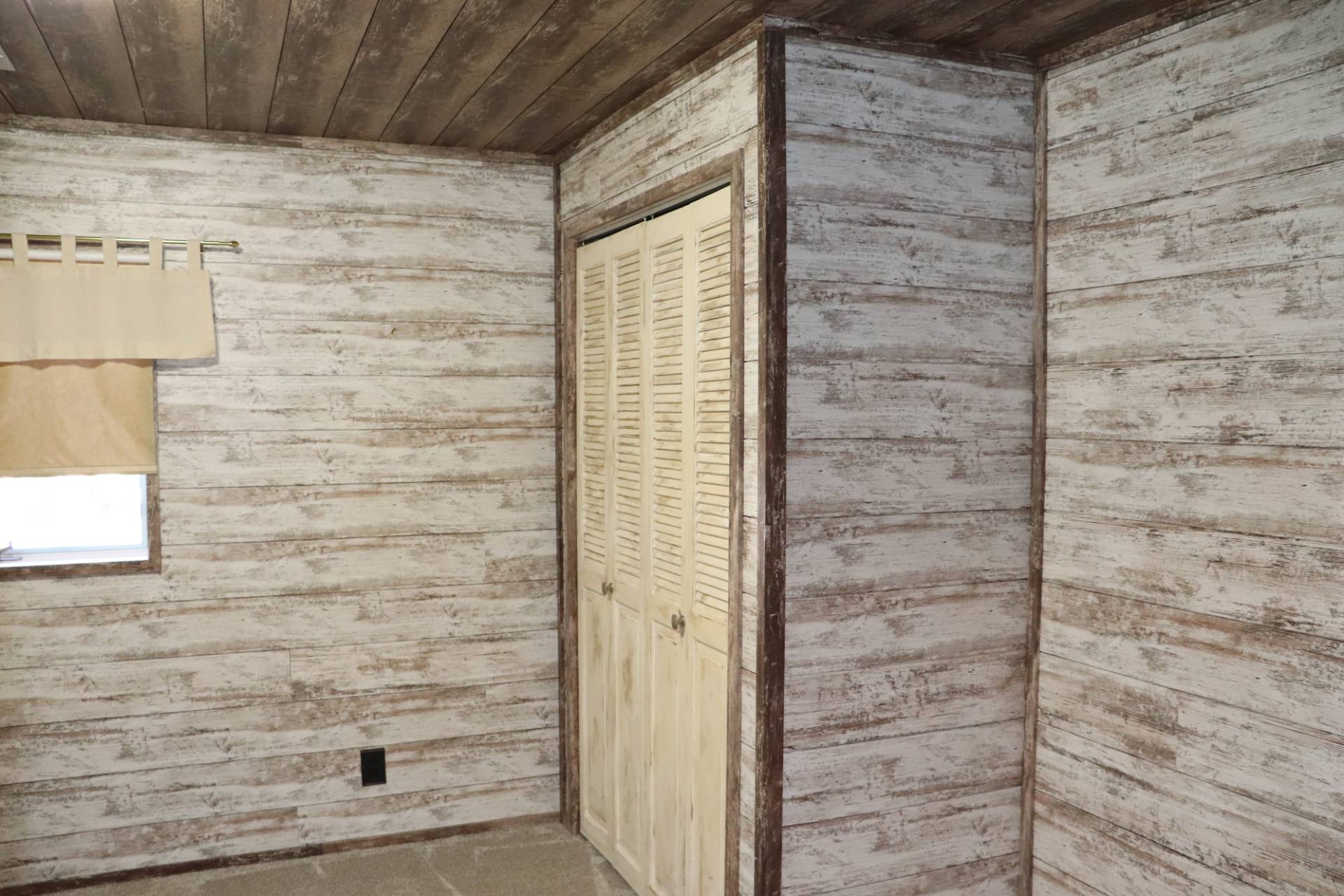 ;
;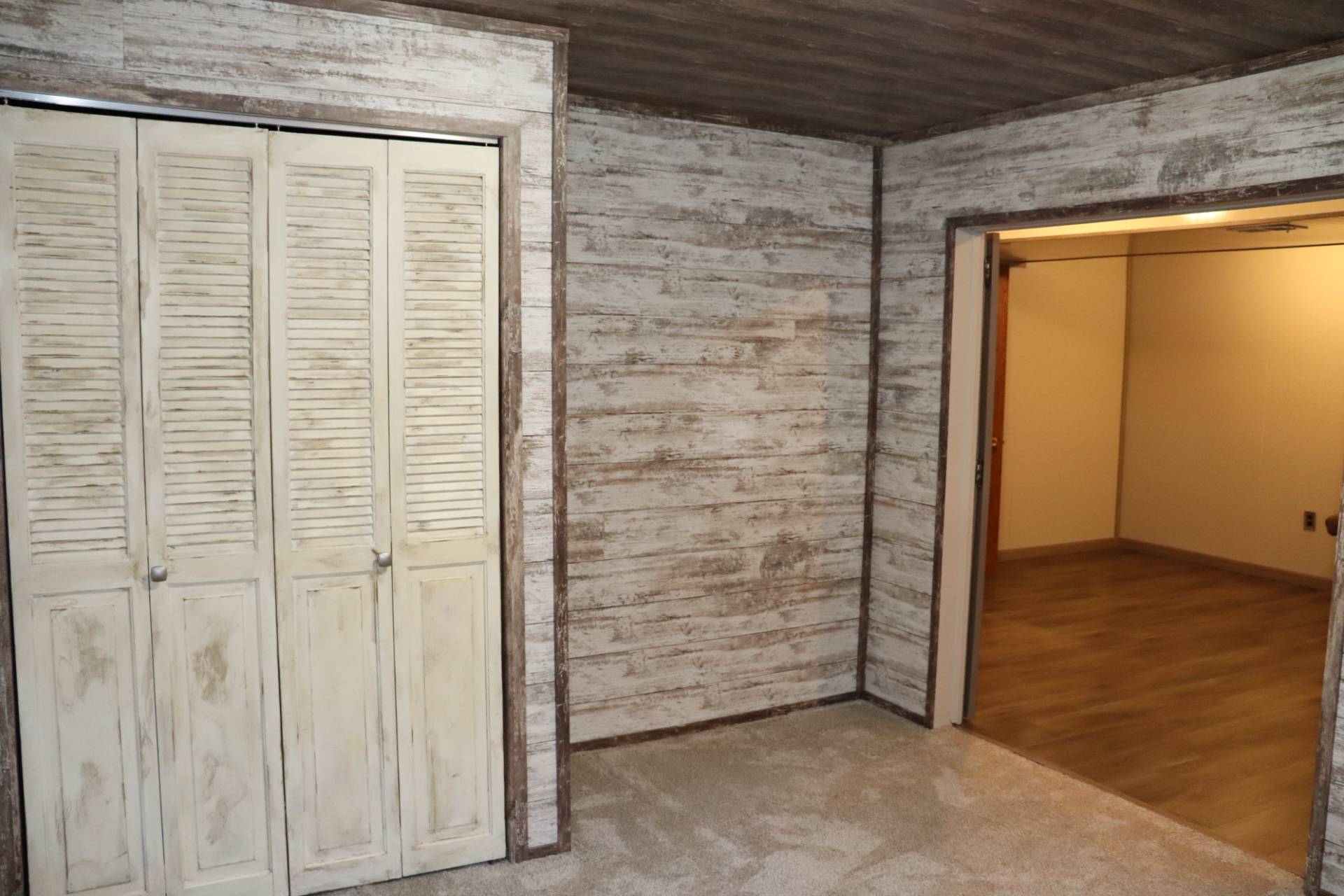 ;
;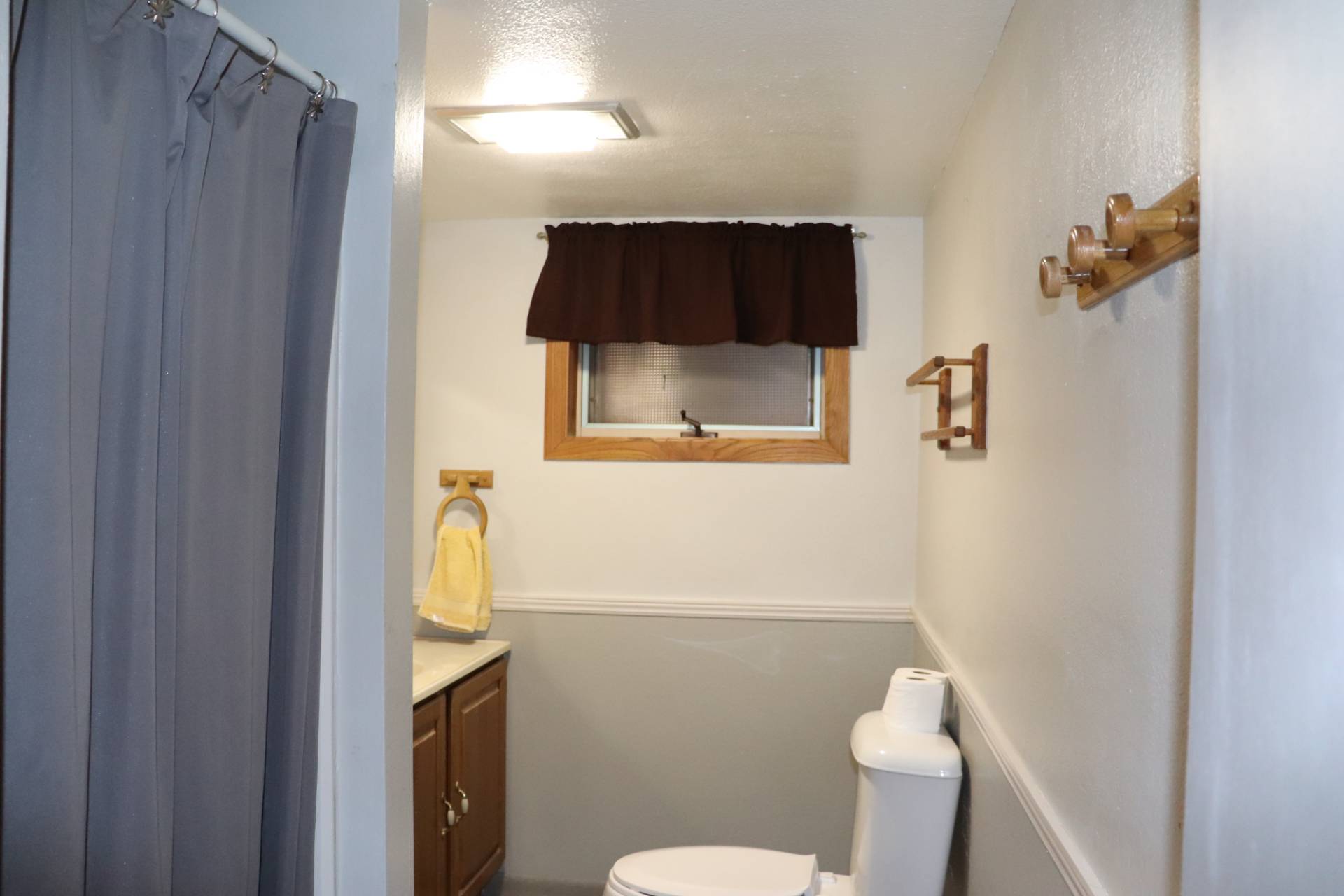 ;
;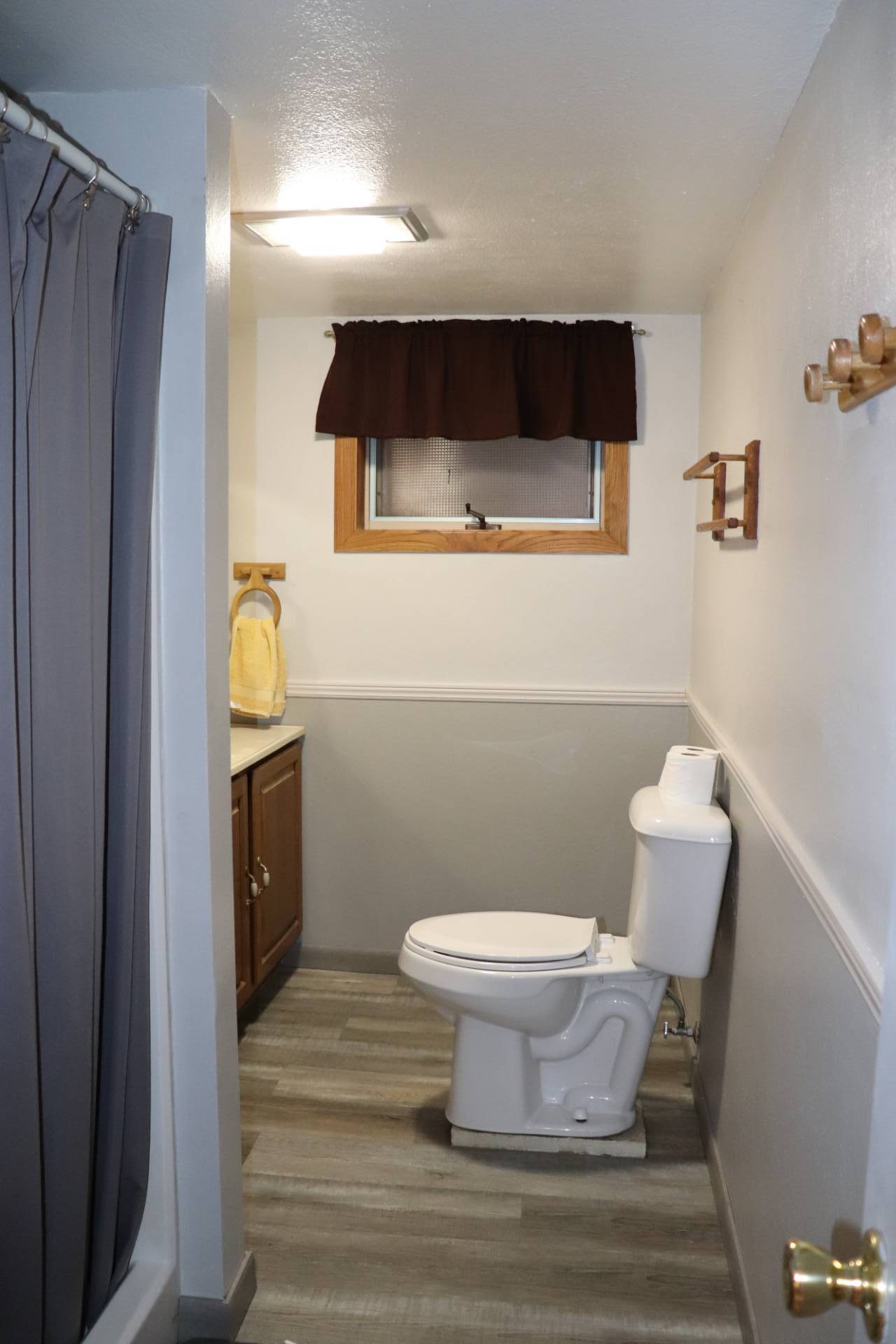 ;
;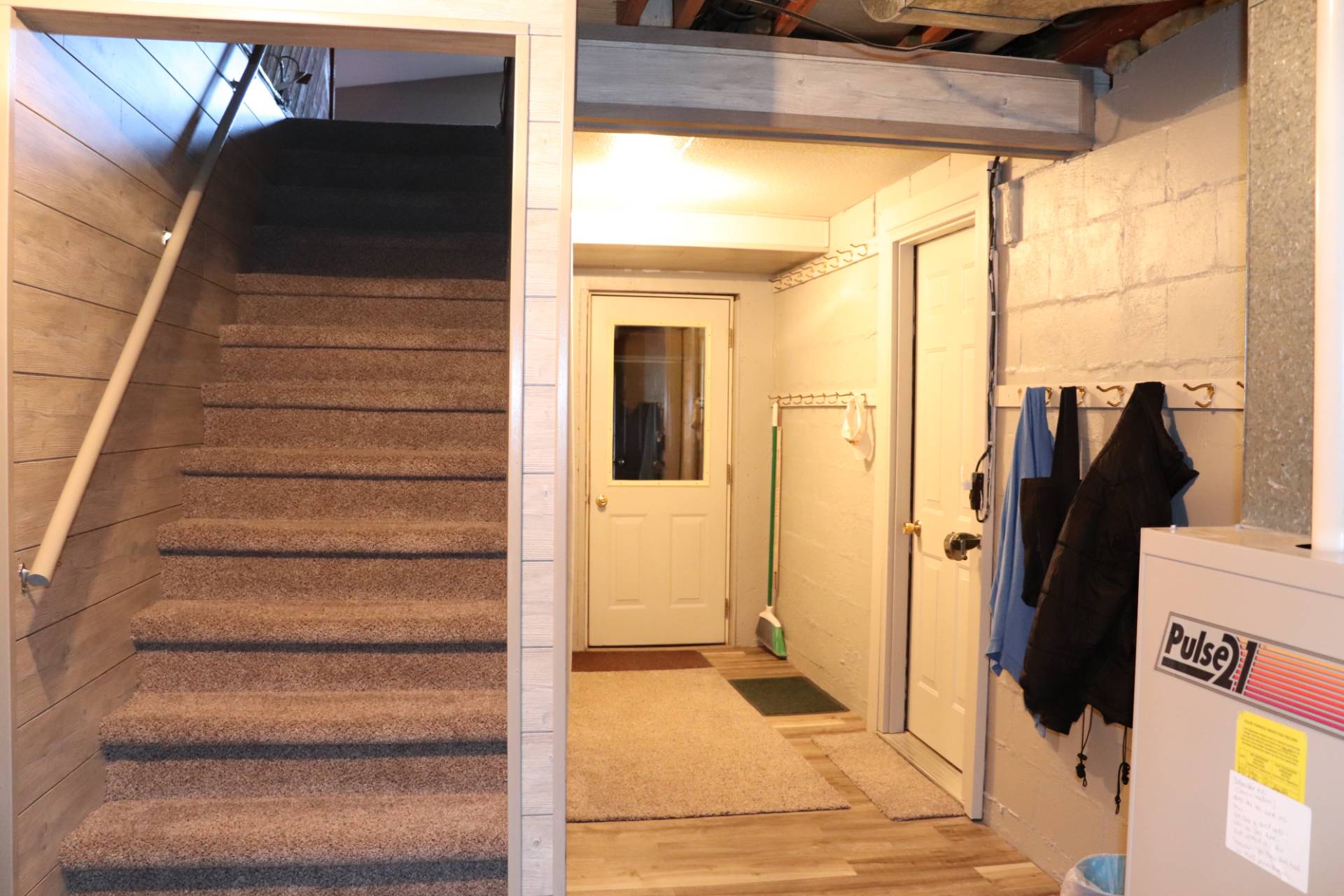 ;
;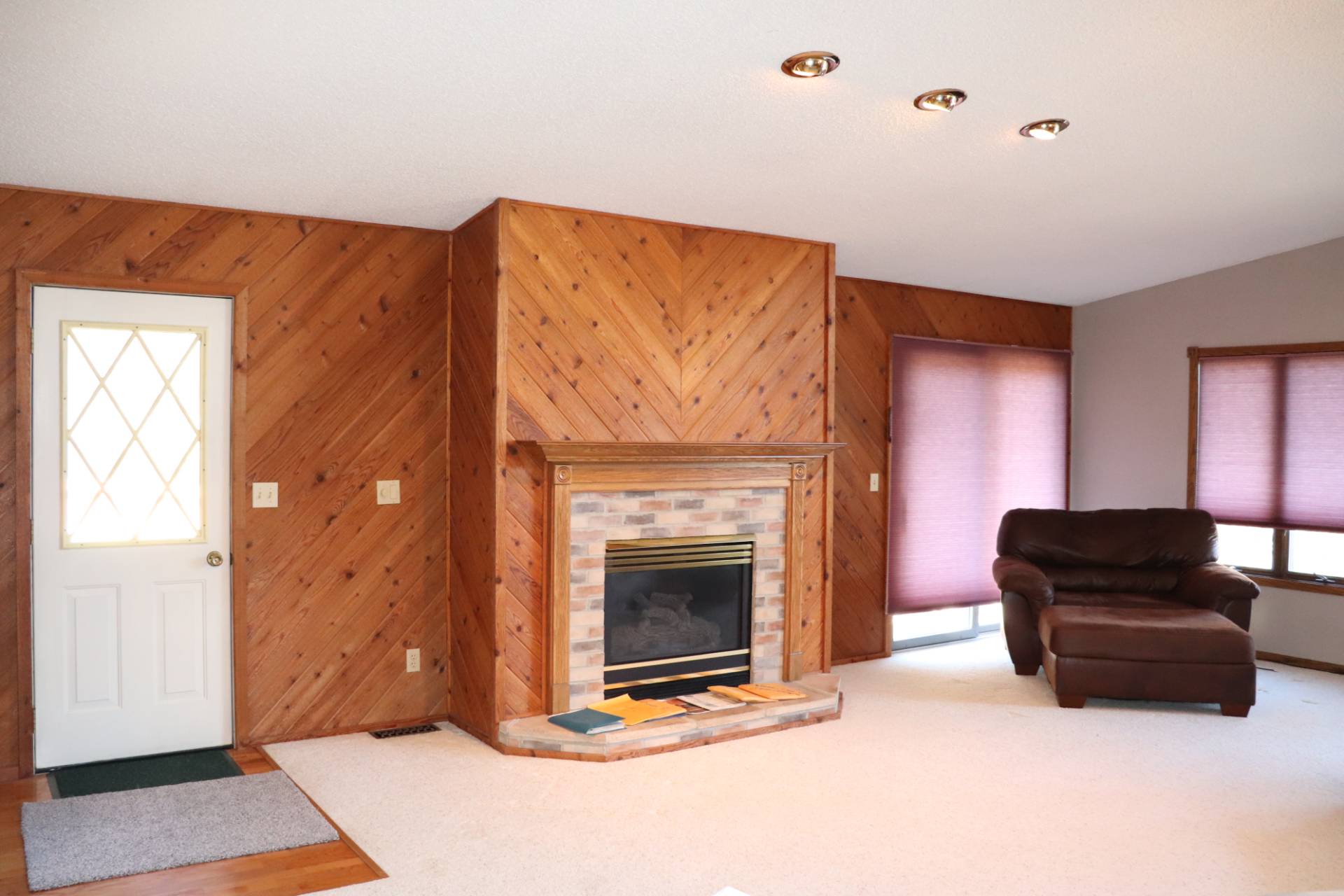 ;
;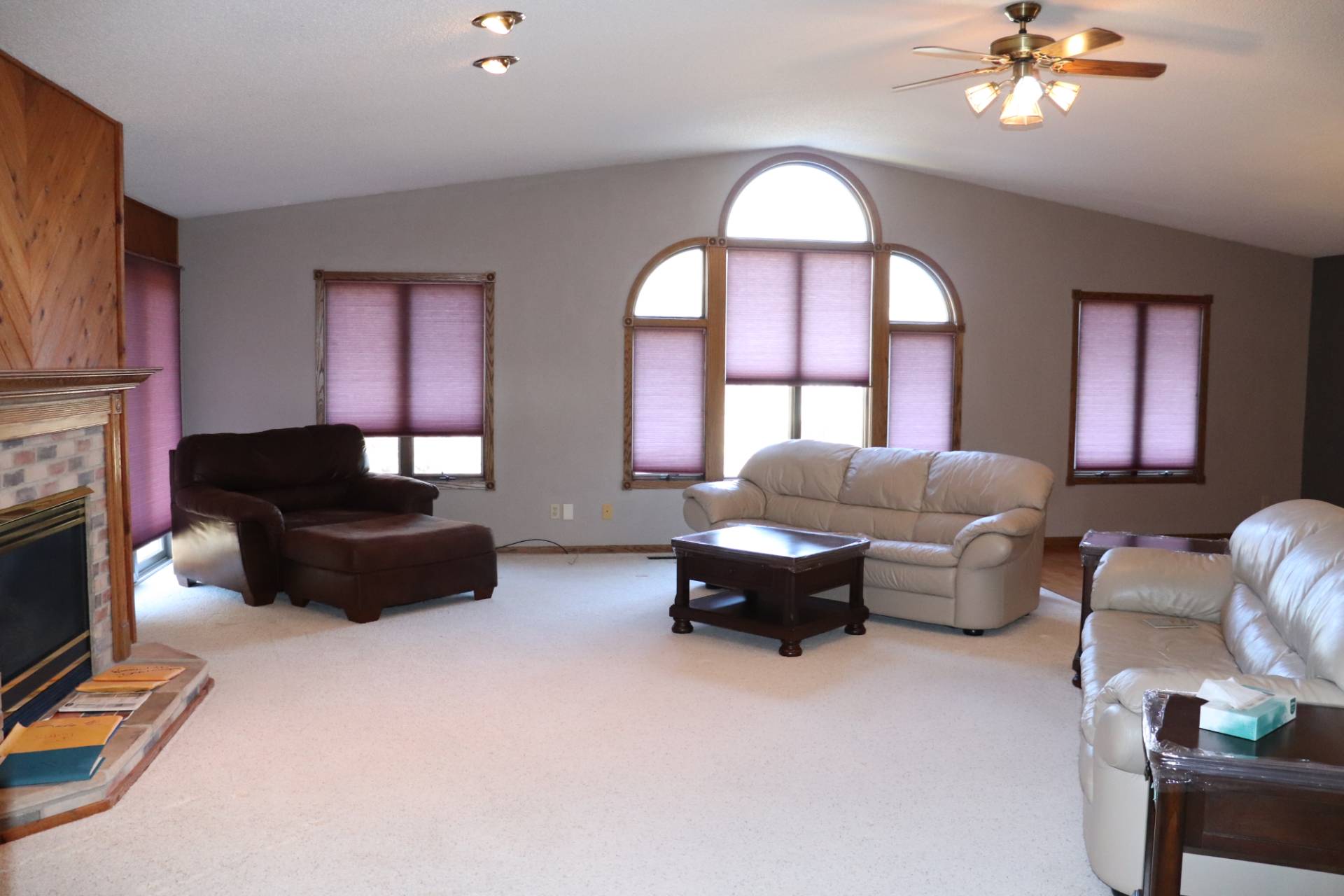 ;
;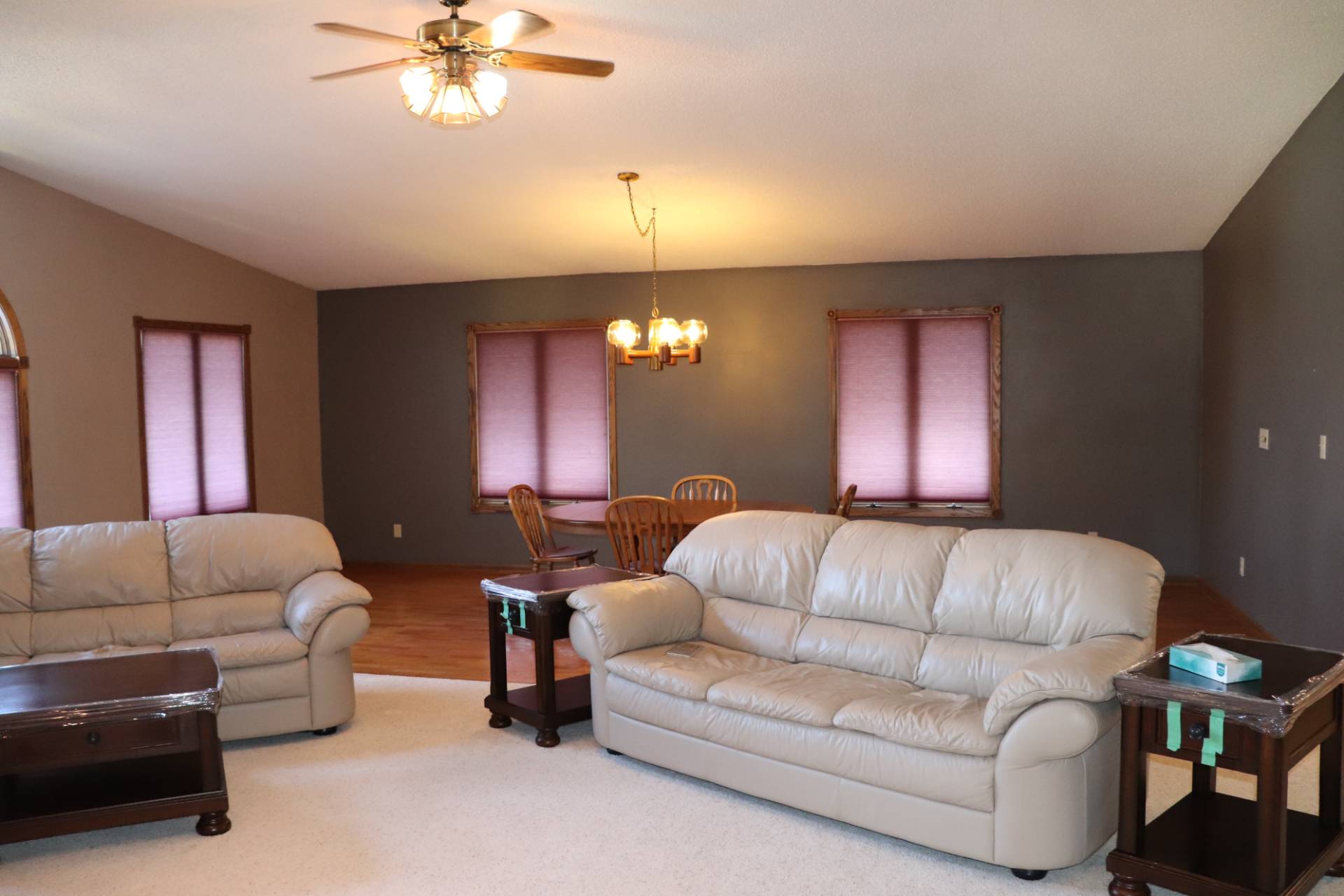 ;
;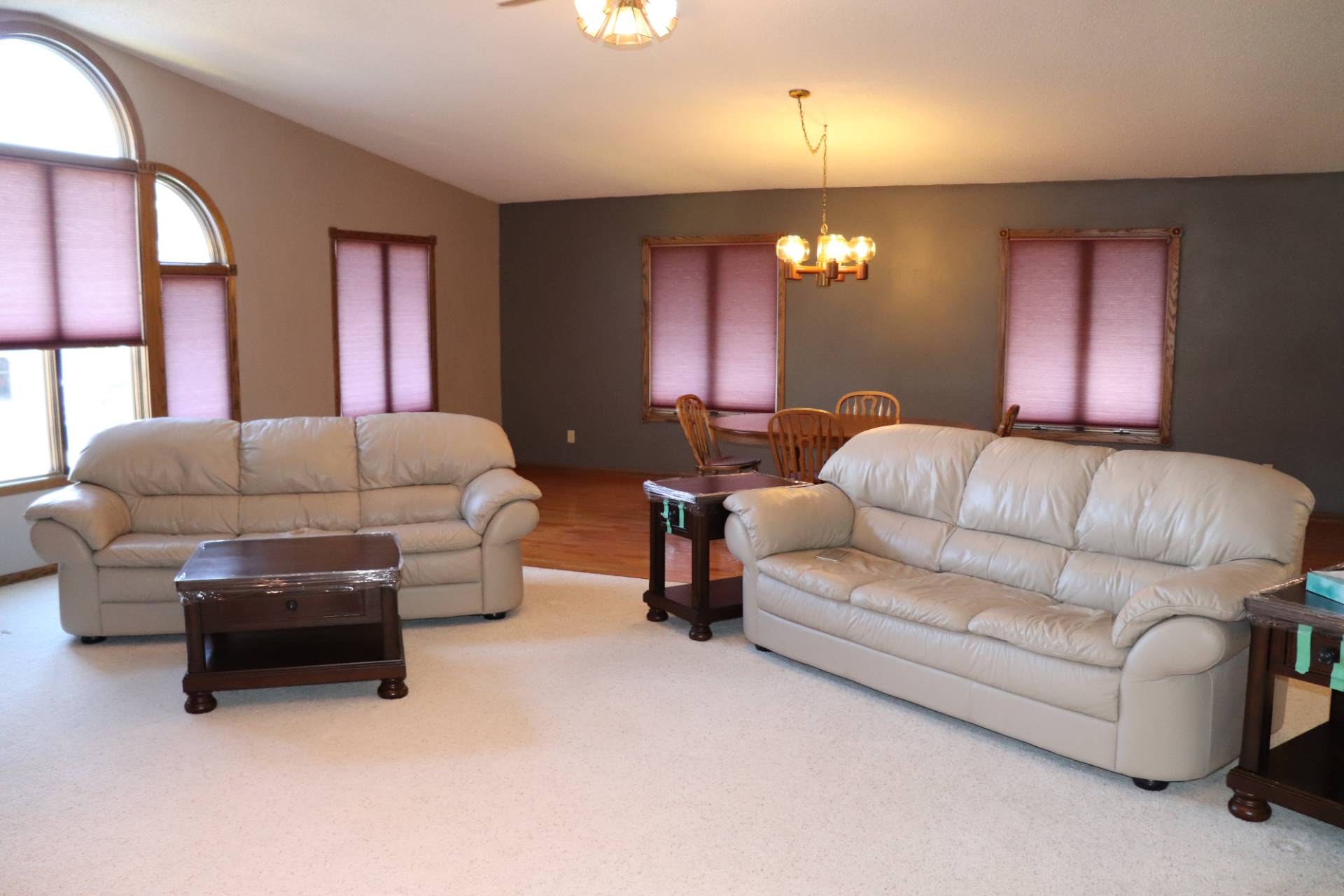 ;
;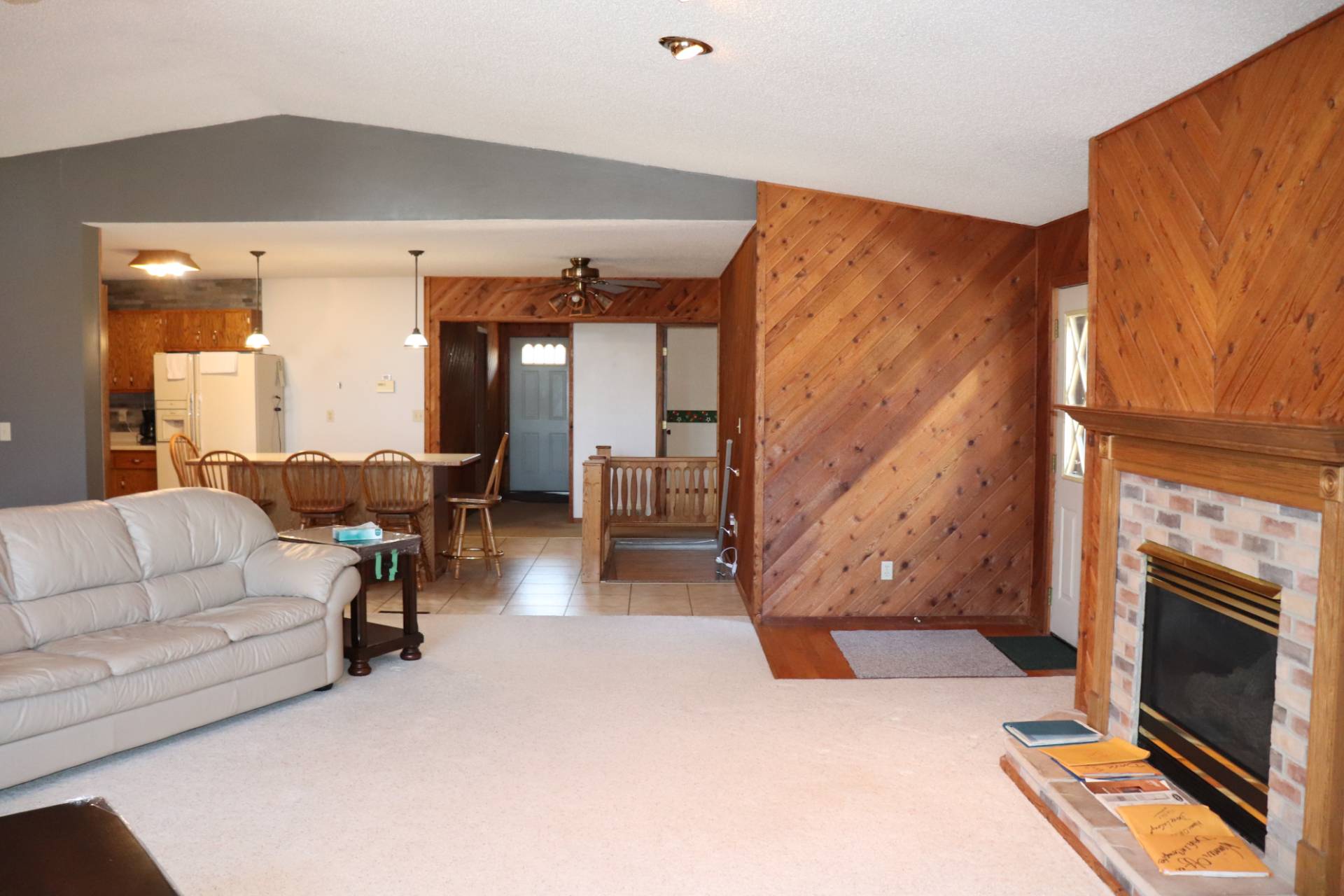 ;
;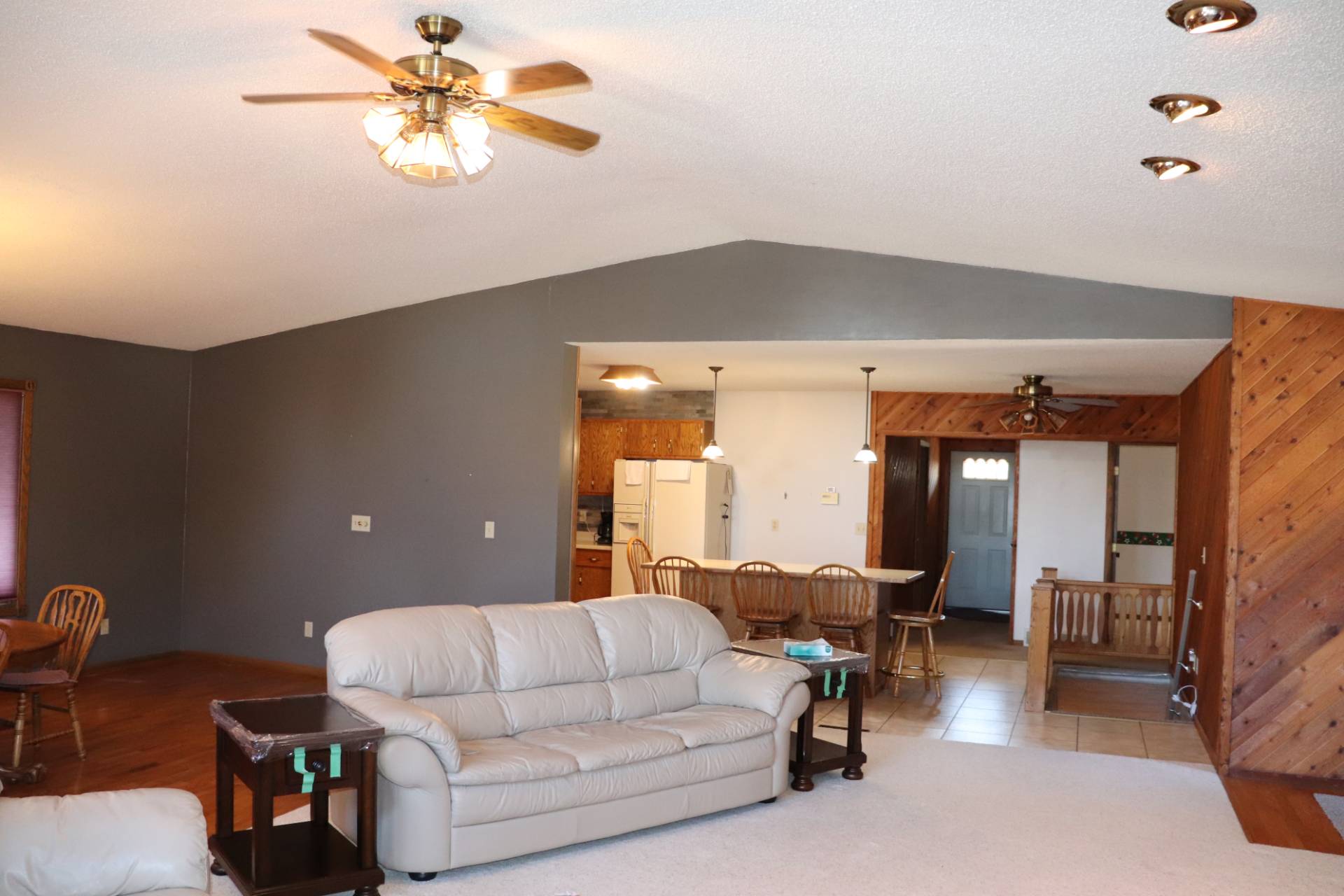 ;
;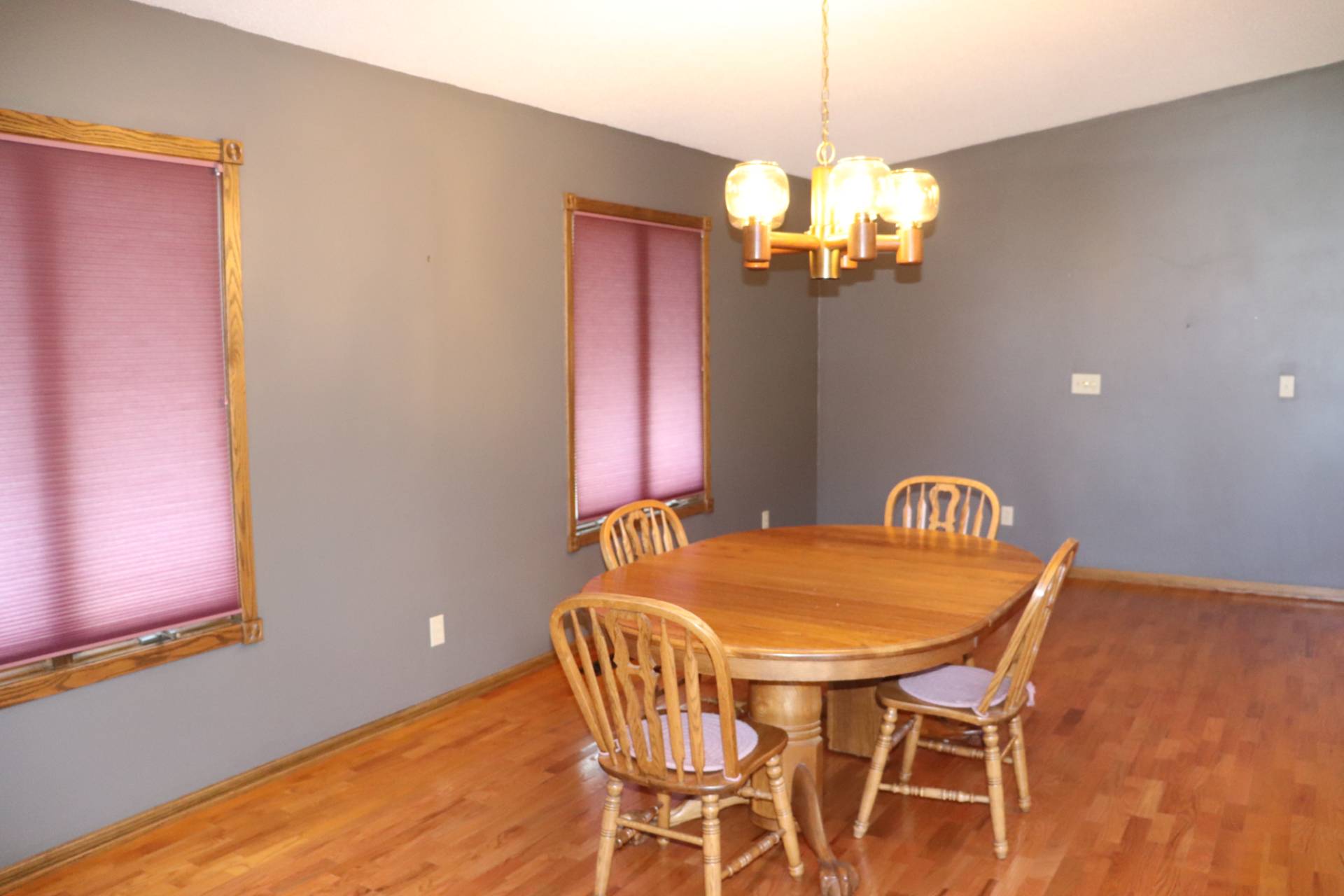 ;
;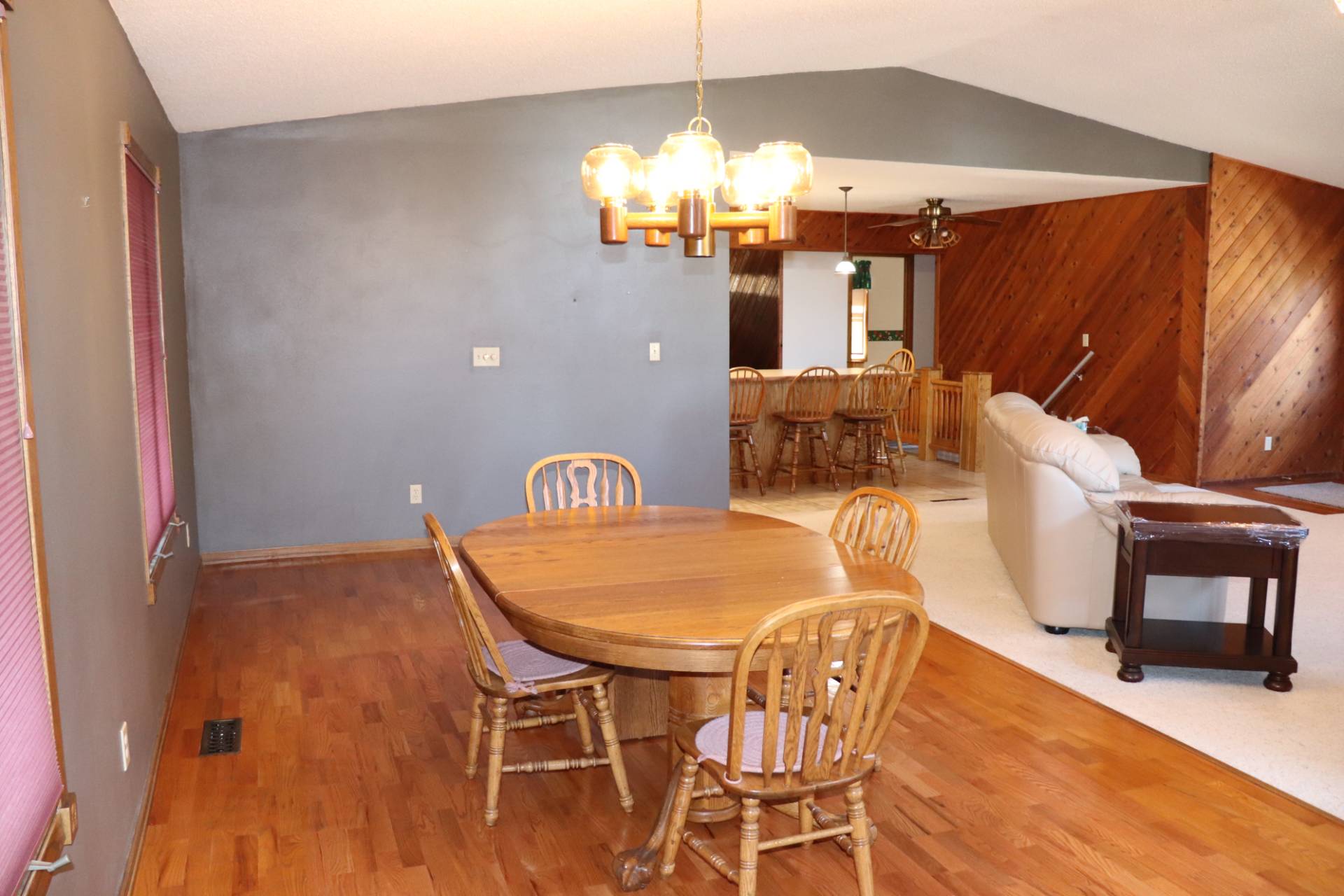 ;
;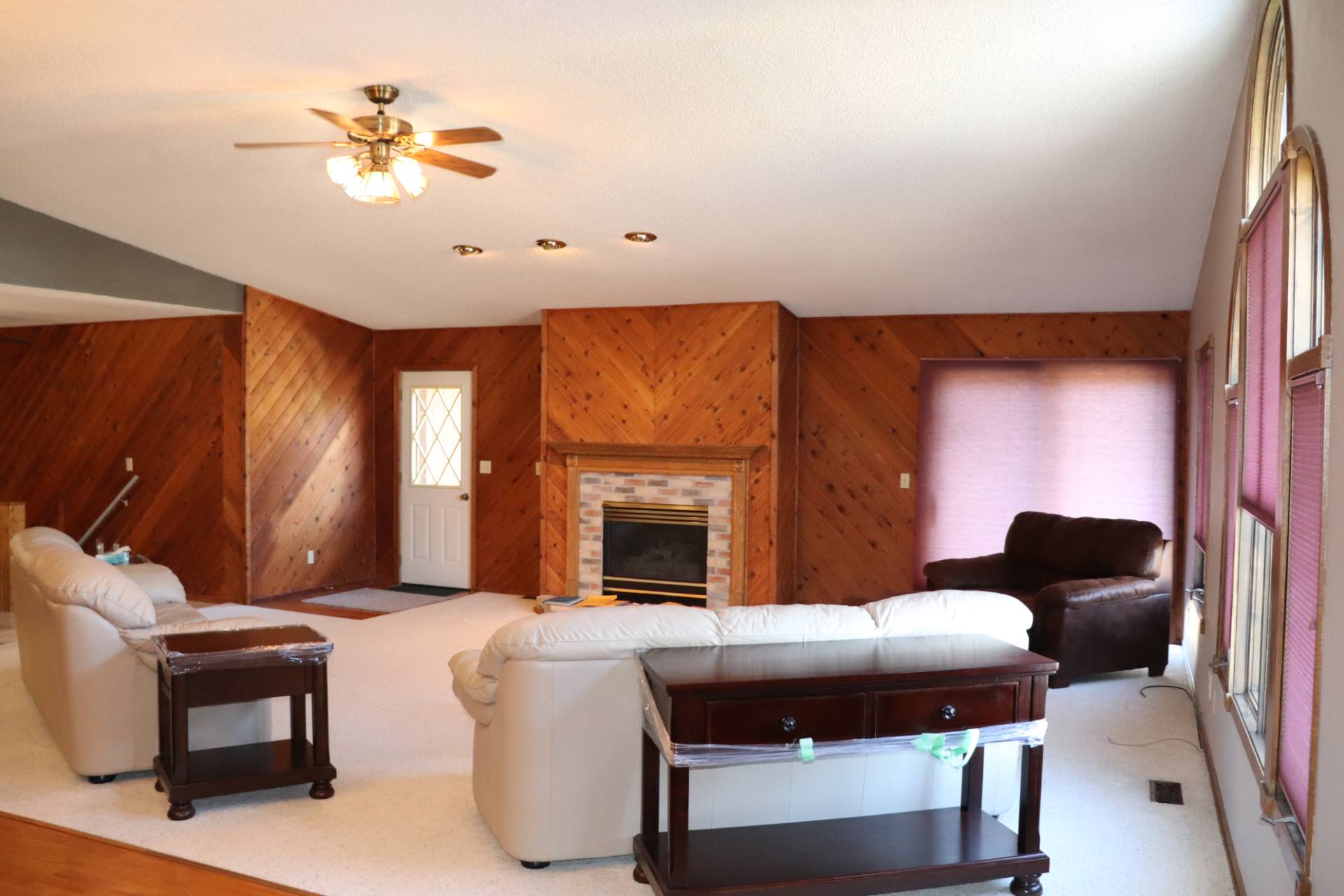 ;
;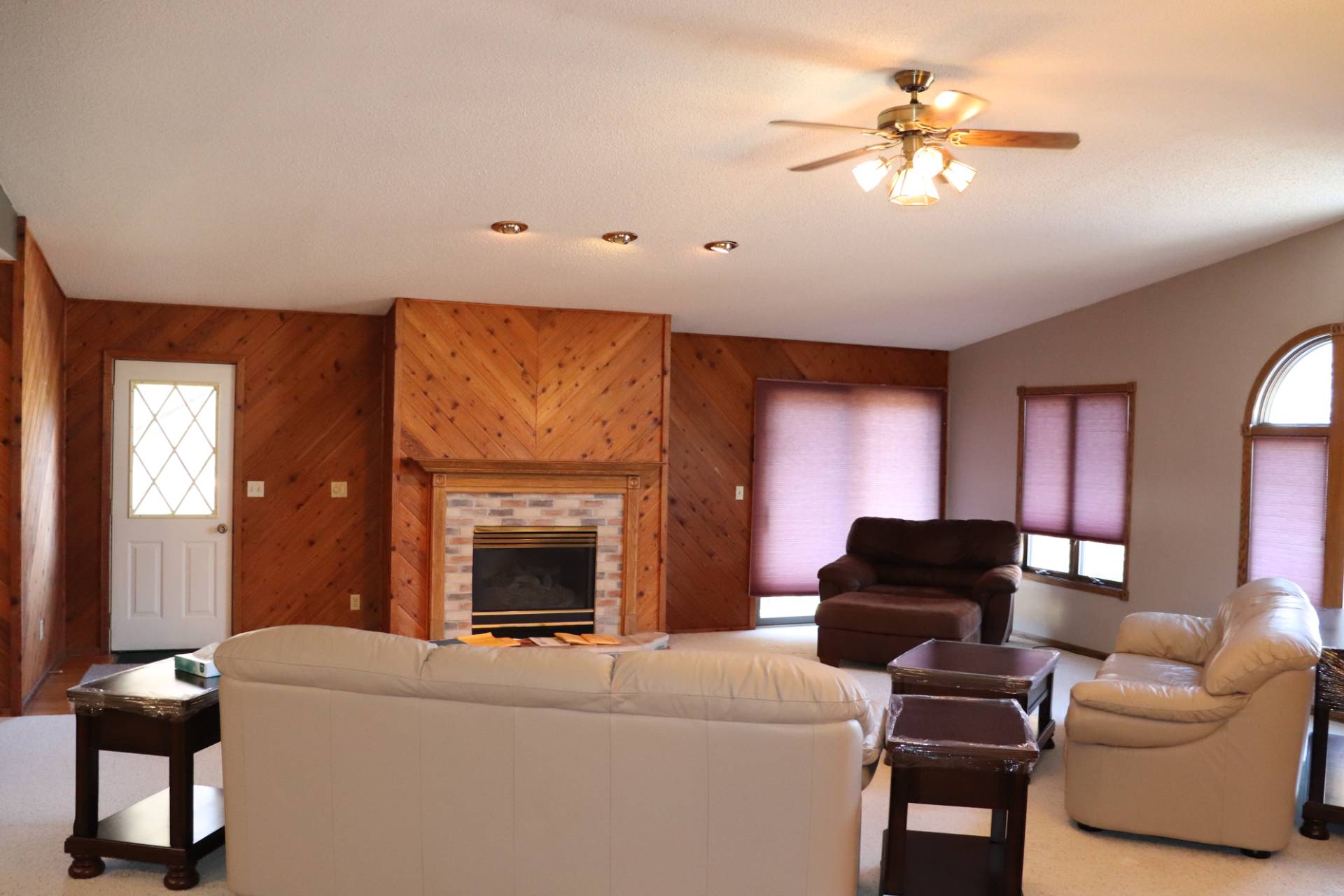 ;
;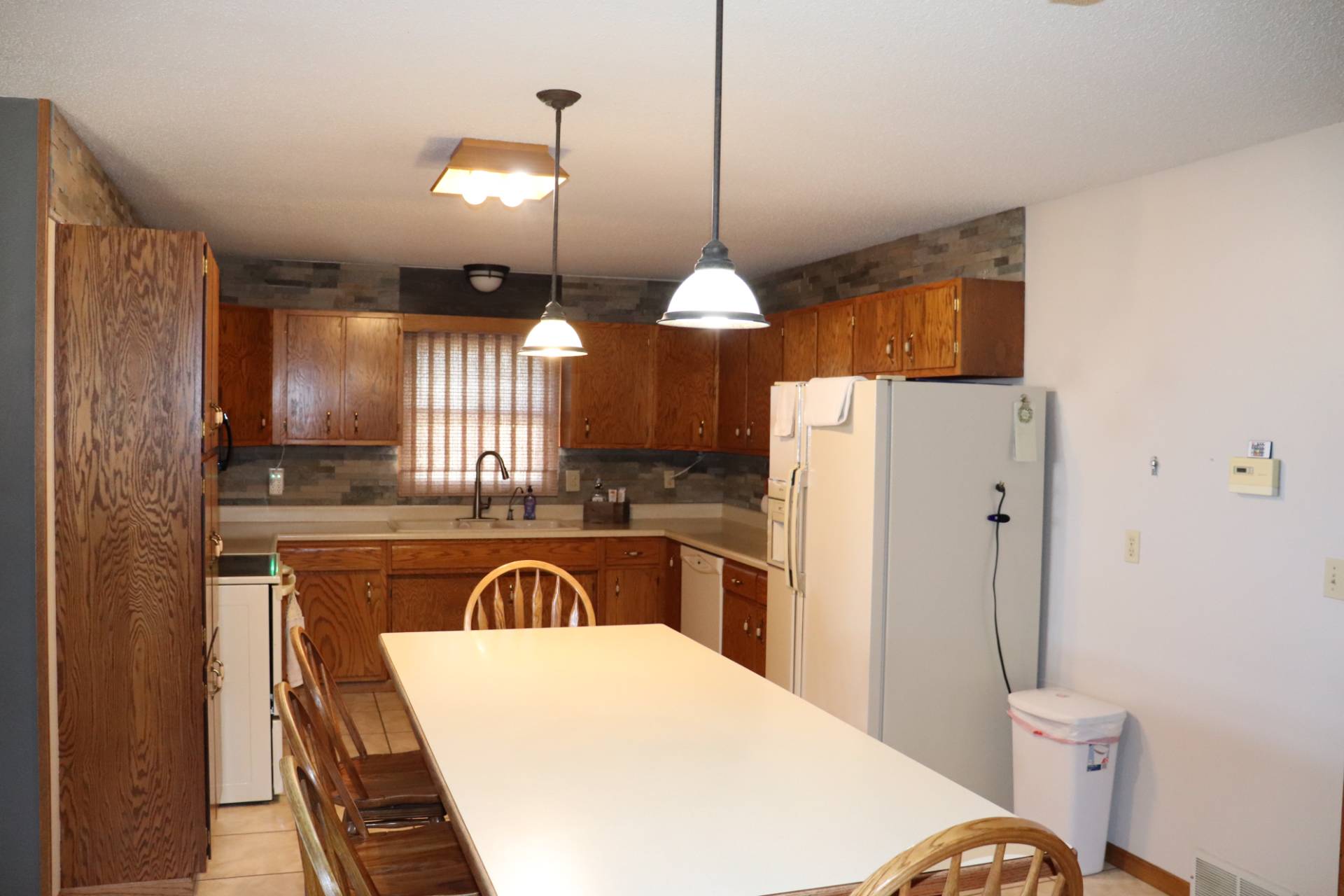 ;
;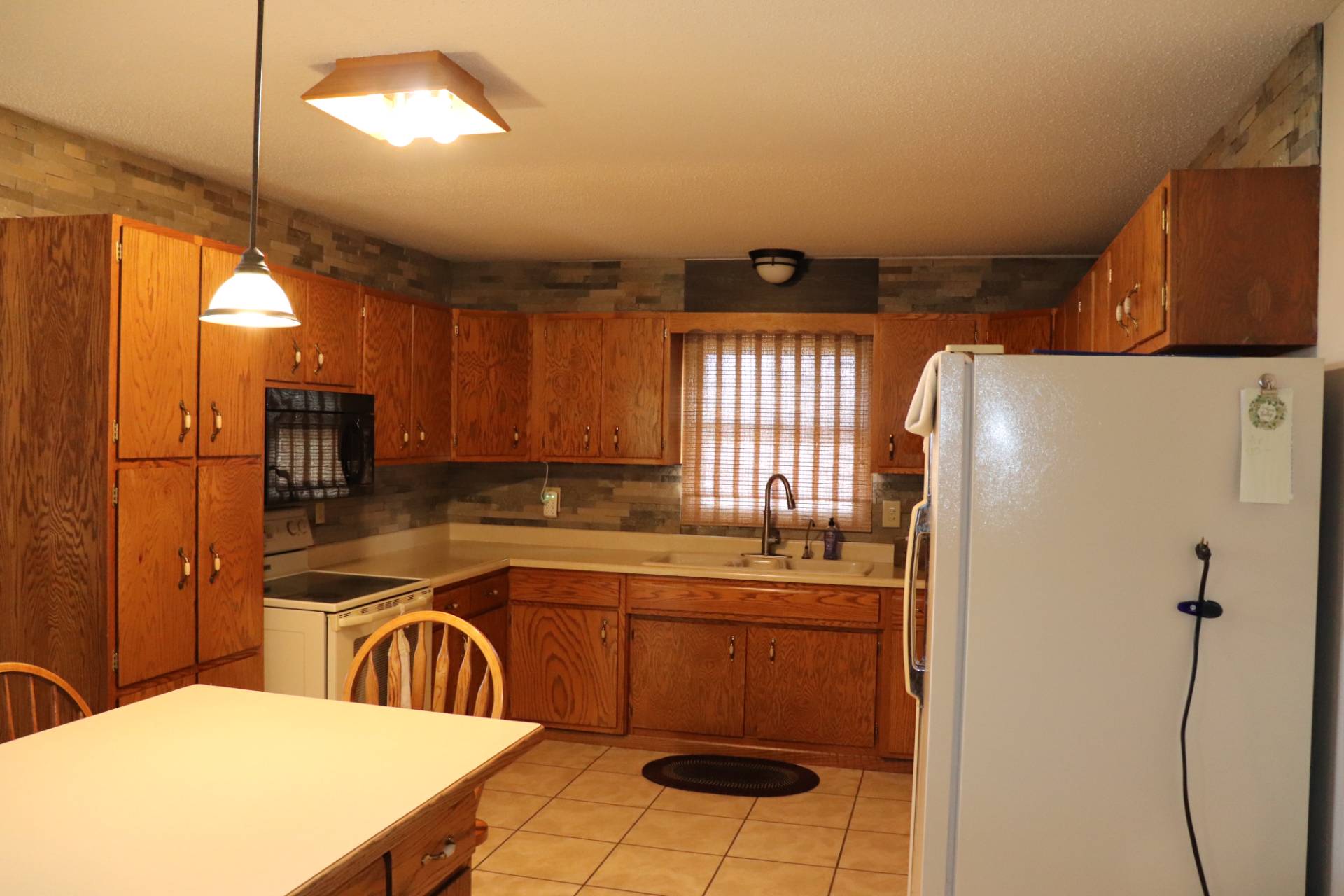 ;
;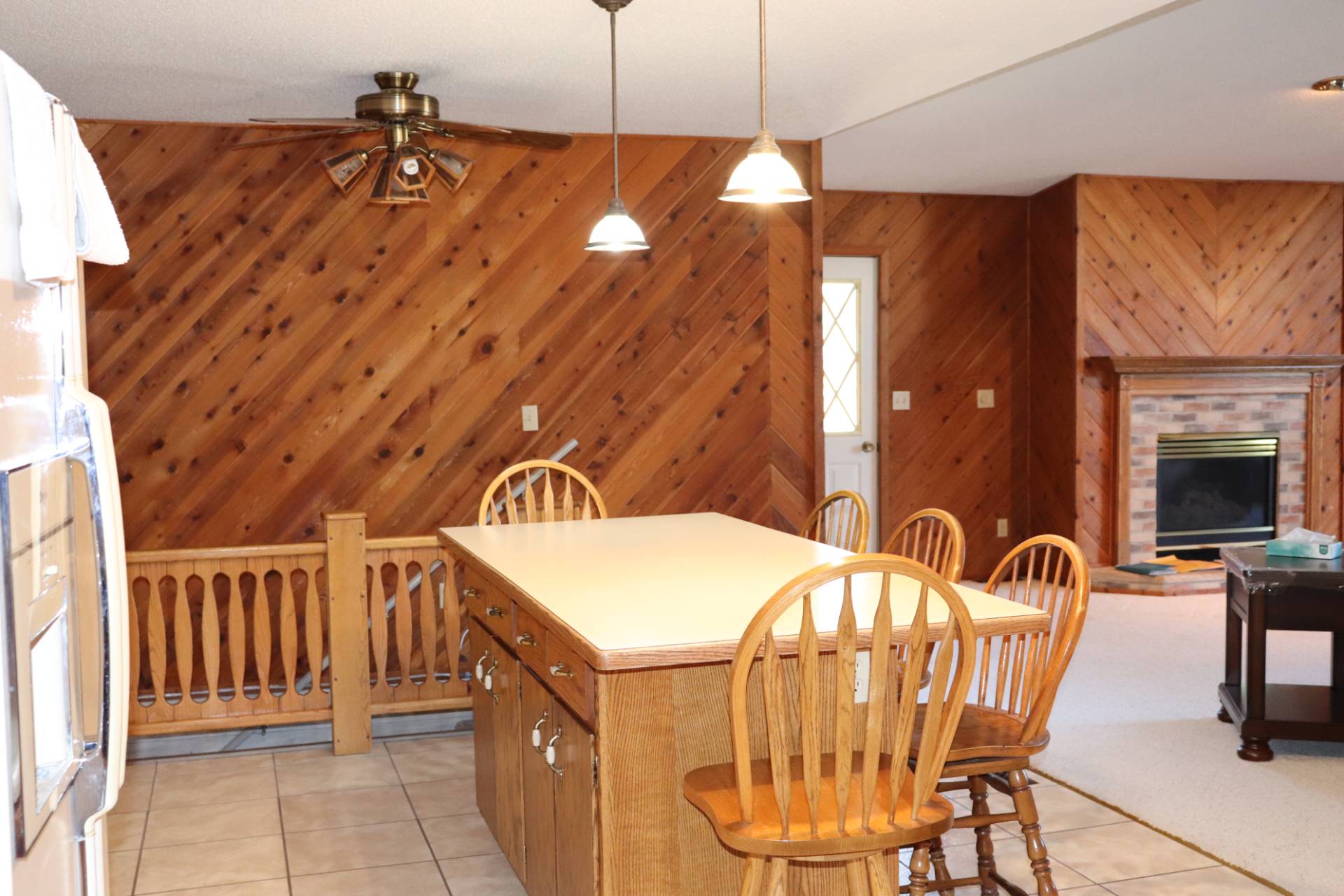 ;
;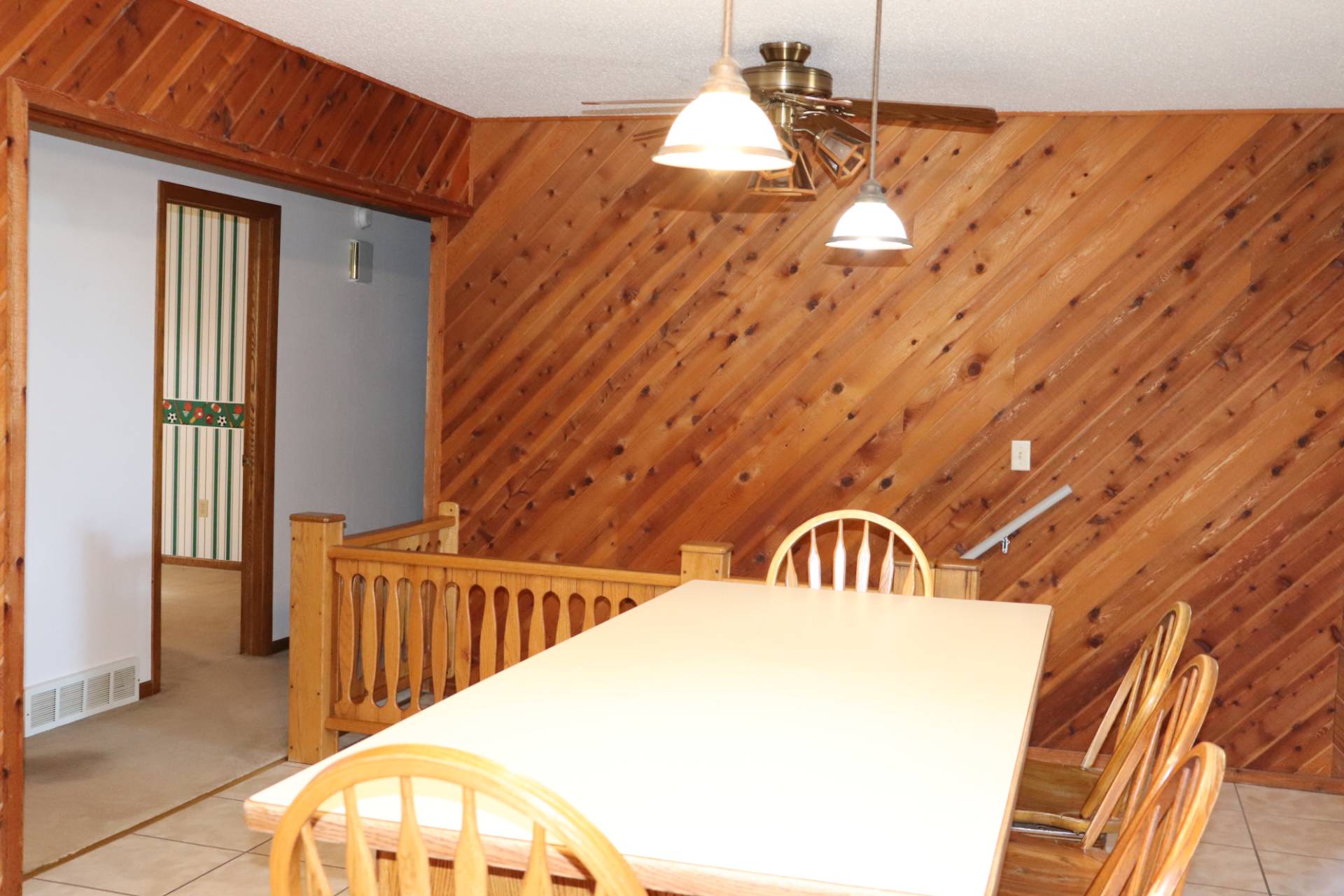 ;
;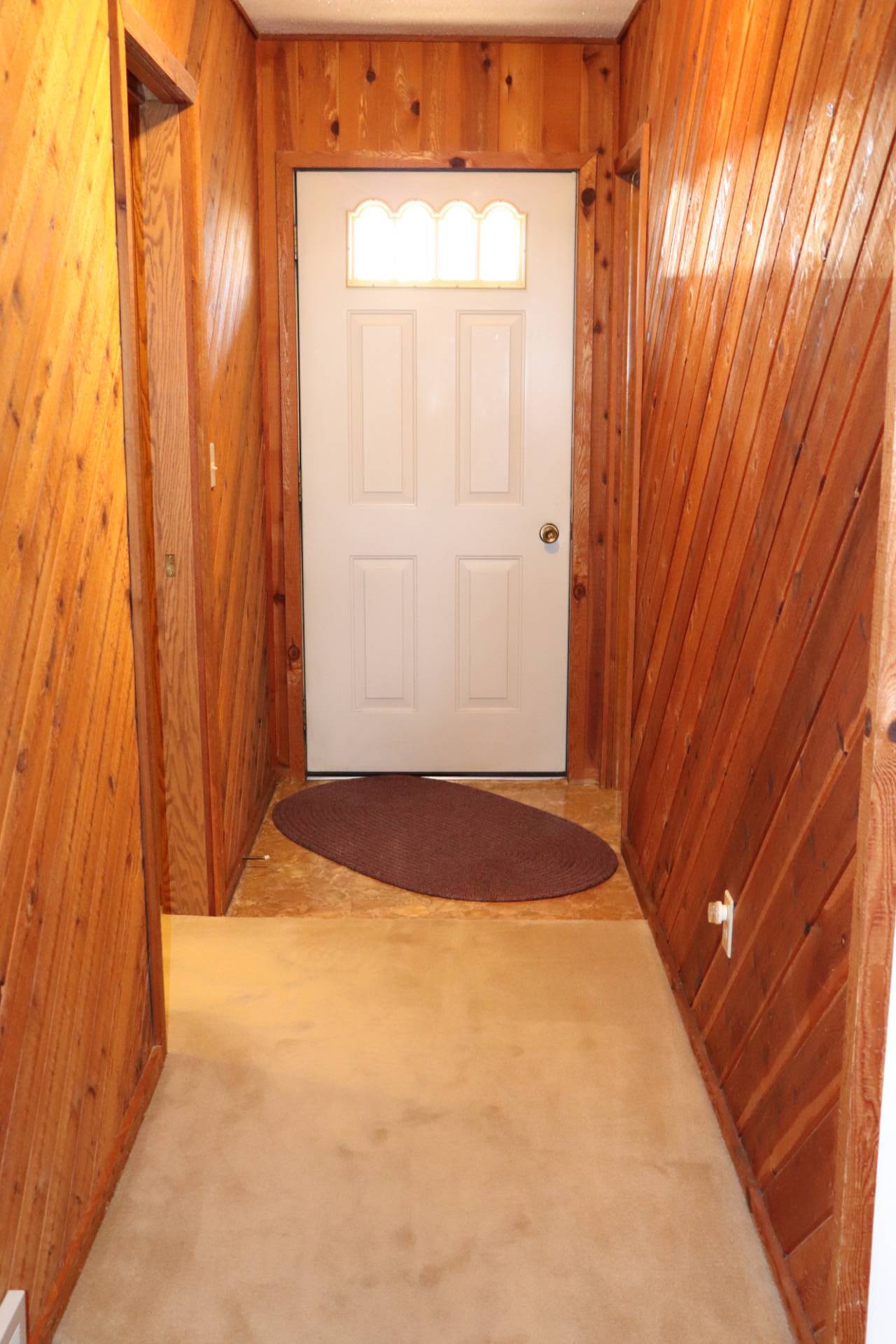 ;
;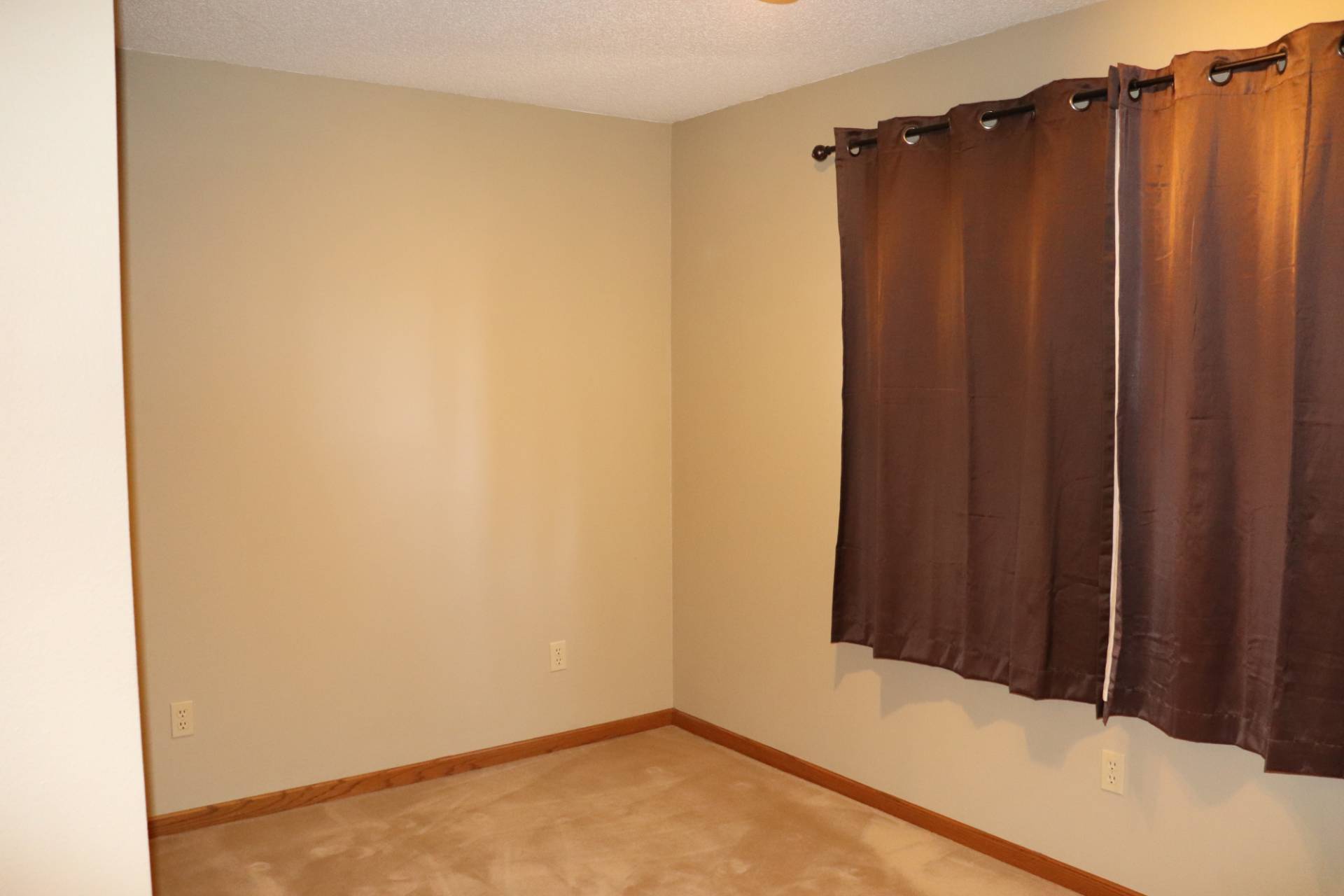 ;
;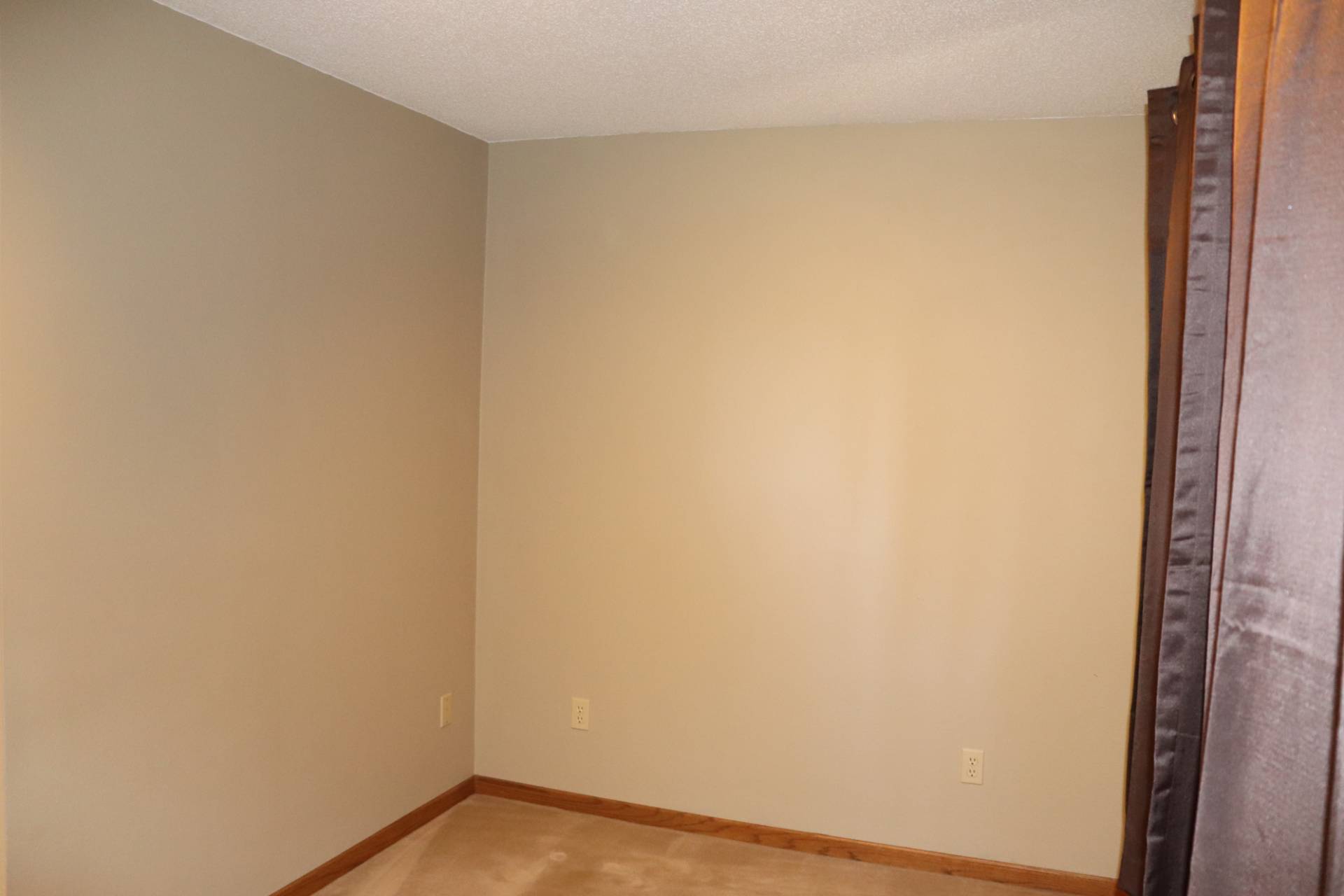 ;
;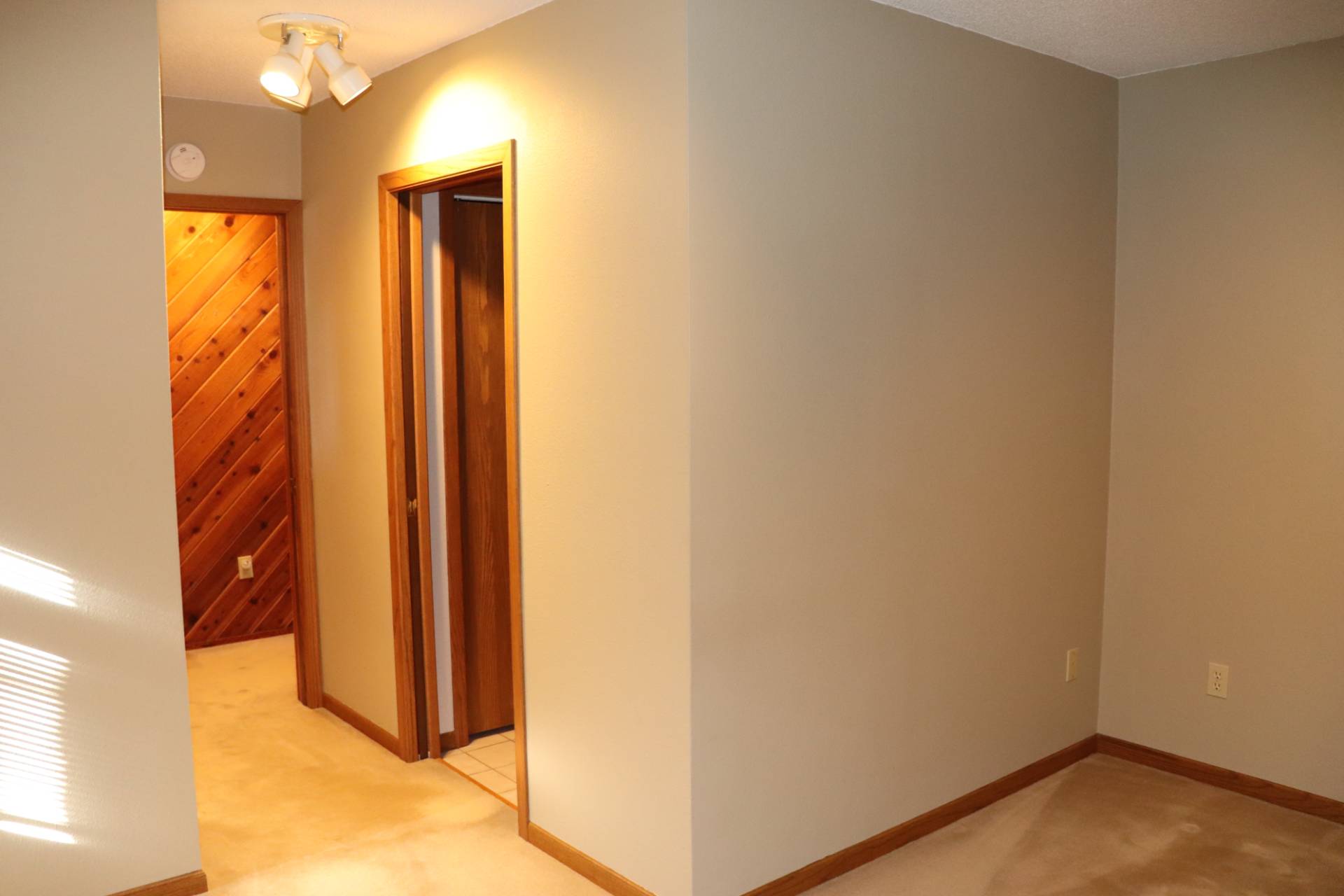 ;
;